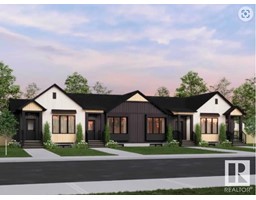124 EASTGATE WY Erin Ridge, St. Albert, Alberta, CA
Address: 124 EASTGATE WY, St. Albert, Alberta
Summary Report Property
- MKT IDE4448399
- Building TypeHouse
- Property TypeSingle Family
- StatusBuy
- Added1 days ago
- Bedrooms3
- Bathrooms3
- Area1865 sq. ft.
- DirectionNo Data
- Added On20 Jul 2025
Property Overview
Welcome to 124 Eastgate Way in the heart of St. Albert! This perfect starter home is tucked away in a quiet, low-traffic neighborhood with great neighbors and a walking trail right behind the home—ideal for peaceful strolls and family time outdoors. Inside, you're welcomed by a bright, open-concept layout filled with natural light from tons of windows. The spacious kitchen features new stainless steel appliances (2023) and loads of storage—perfect for cooking, entertaining, or everyday living. Upstairs, you'll find the massive primary suite with a luxurious soaker tub—your personal retreat. Thoughtful updates include a brand-new furnace and A/C (2024) for year-round comfort. Enjoy the low-maintenance backyard for relaxing summer days, and a heated garage ready for hobbies, storage, or parking. Located close to shopping, restaurants, parks, and all major amenities—this home is move-in ready and waiting for its next chapter! (id:51532)
Tags
| Property Summary |
|---|
| Building |
|---|
| Land |
|---|
| Level | Rooms | Dimensions |
|---|---|---|
| Main level | Living room | 5.04 m x 4.57 m |
| Dining room | 5.18 m x 3.35 m | |
| Kitchen | 3.97 m x 3.36 m | |
| Laundry room | 3.02 m x 2.23 m | |
| Upper Level | Primary Bedroom | 3.64 m x 4.58 m |
| Bedroom 2 | 3.07 m x 4.22 m | |
| Bedroom 3 | 3.07 m x 3.64 m |
| Features | |||||
|---|---|---|---|---|---|
| Park/reserve | Closet Organizers | No Smoking Home | |||
| Level | Attached Garage | Heated Garage | |||
| Dishwasher | Dryer | Garage door opener remote(s) | |||
| Garage door opener | Microwave Range Hood Combo | Refrigerator | |||
| Stove | Central Vacuum | Washer | |||
| Window Coverings | Central air conditioning | Vinyl Windows | |||





































































