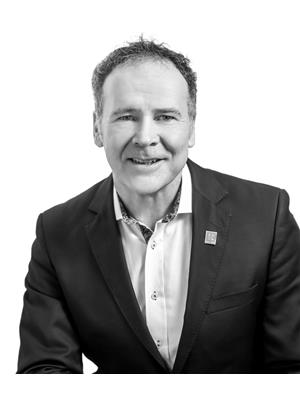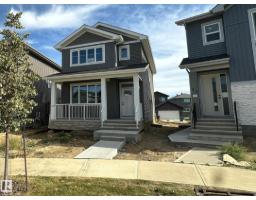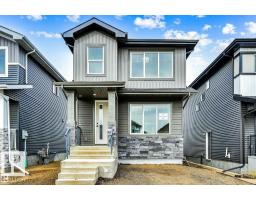13 ENGLISH WY Erin Ridge, St. Albert, Alberta, CA
Address: 13 ENGLISH WY, St. Albert, Alberta
Summary Report Property
- MKT IDE4452317
- Building TypeHouse
- Property TypeSingle Family
- StatusBuy
- Added1 weeks ago
- Bedrooms4
- Bathrooms4
- Area1487 sq. ft.
- DirectionNo Data
- Added On11 Aug 2025
Property Overview
Located in the sought-after community of Erin Ridge, this is your chance to own the best value in the neighbourhood. 13 English Way offers the perfect blend of comfort, space, and affordability—without compromise. Vaulted ceilings and oversized windows fill the home with natural light, while fresh paint and recent upgrades make it move-in ready. The open-concept main floor is ideal for gathering with family or hosting friends, complete with a gas fireplace, bright dining area, and kitchen with ample storage. Patio doors open to a huge deck and fully fenced yard. Upstairs: a king-sized primary suite with walk-in closet and ensuite, plus two more bedrooms and full bath. The finished basement adds a 4th bedroom, family room, bath, and storage. Quiet street, steps to parks, trails, and schools. A sealed window is being replaced for your peace of mind. Rarely does a home in Erin Ridge offer this much—at this price. (id:51532)
Tags
| Property Summary |
|---|
| Building |
|---|
| Level | Rooms | Dimensions |
|---|---|---|
| Basement | Family room | 6.47 m x 4.48 m |
| Bedroom 4 | 3.44 m x 3.09 m | |
| Storage | 4.66 m x 3.41 m | |
| Main level | Living room | 5.48 m x 5.13 m |
| Dining room | 3.51 m x 3.33 m | |
| Kitchen | 5.04 m x 3.87 m | |
| Upper Level | Primary Bedroom | 4.88 m x 3.33 m |
| Bedroom 2 | 3.6 m x 3.12 m | |
| Bedroom 3 | 3.49 m x 3.37 m |
| Features | |||||
|---|---|---|---|---|---|
| No back lane | Closet Organizers | Exterior Walls- 2x6" | |||
| No Animal Home | No Smoking Home | Attached Garage | |||
| Dishwasher | Dryer | Freezer | |||
| Hood Fan | Microwave | Refrigerator | |||
| Gas stove(s) | Washer | Central air conditioning | |||
| Vinyl Windows | |||||
































































