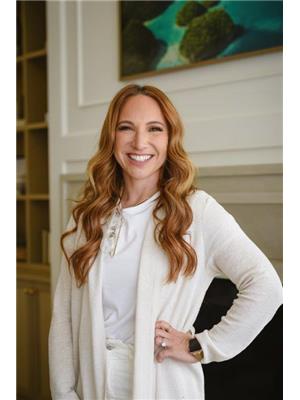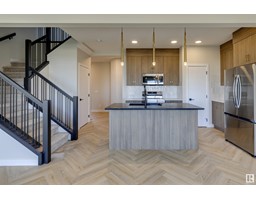147 JOYAL WY Jensen Lakes, St. Albert, Alberta, CA
Address: 147 JOYAL WY, St. Albert, Alberta
Summary Report Property
- MKT IDE4428875
- Building TypeHouse
- Property TypeSingle Family
- StatusBuy
- Added12 weeks ago
- Bedrooms4
- Bathrooms3
- Area2321 sq. ft.
- DirectionNo Data
- Added On07 Apr 2025
Property Overview
Jensen Lakes Stunner with 4 Bedrooms UP & beautiful parks as your extended backyard! This elegant two-storey home offers the perfect blend of comfort & convenience. Featuring 4 spacious bedrooms upstairs, including a luxurious primary suite with a 5-piece ensuite, walk-in closet, & UPSTAIRS LAUNDRY, this home is designed for modern family living. A versatile bonus room provides extra living space. The main floor boasts inviting layout w/ a dedicated den, perfect for home office, and an open-concept living space that seamlessly connects the kitchen. High end SS appliances, walkthru pantry, dining, & family room w/ gas FP. Large windows bring in plenty of natural light leading to full width deck. UF bsmt w/ 9ft ceilings offers endless potential. Ideally located just one block from the Jensen Lakes Beach Club and mere steps to top-rated schools and parks, this home is in a prime location for families who love the outdoors. Don’t miss this incredible opportunity to live in a sought-after neighborhood! (id:51532)
Tags
| Property Summary |
|---|
| Building |
|---|
| Land |
|---|
| Level | Rooms | Dimensions |
|---|---|---|
| Main level | Living room | Measurements not available |
| Dining room | Measurements not available | |
| Kitchen | Measurements not available | |
| Office | Measurements not available | |
| Laundry room | Measurements not available | |
| Upper Level | Family room | Measurements not available |
| Primary Bedroom | Measurements not available | |
| Bedroom 2 | Measurements not available | |
| Bedroom 3 | Measurements not available | |
| Bedroom 4 | Measurements not available |
| Features | |||||
|---|---|---|---|---|---|
| See remarks | Exterior Walls- 2x6" | Attached Garage | |||
| Dishwasher | Dryer | Garage door opener | |||
| Hood Fan | Microwave | Refrigerator | |||
| Storage Shed | Stove | Washer | |||
| Window Coverings | Ceiling - 9ft | ||||







































































