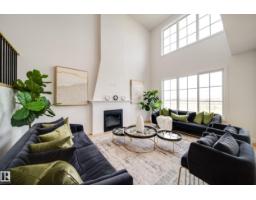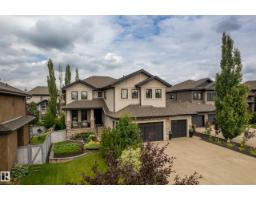15 OVERTON PL Oakmont, St. Albert, Alberta, CA
Address: 15 OVERTON PL, St. Albert, Alberta
Summary Report Property
- MKT IDE4449193
- Building TypeHouse
- Property TypeSingle Family
- StatusBuy
- Added3 weeks ago
- Bedrooms4
- Bathrooms3
- Area2116 sq. ft.
- DirectionNo Data
- Added On28 Jul 2025
Property Overview
With over 4,000 sqft of beautifully maintained living space, this spacious & elegant WALKOUT bungalow offers everything you need & more! The open-concept main floor features a generous kitchen with gas stove, plenty of storage, workspace & convenient BUTLER'S PANTRY. The living room with gas f/p & dining area flow seamlessly together with access to the deck with IMPRESSIVE VIEWS. The expansive primary suite includes deck access, dual walk-in closets & a luxurious 5pce ensuite. A 2nd large bdrm, VERSATILE DEN (perfect as a home office or formal dining room), large mudroom with laundry & 4pce bath complete the main level. Head downstairs to the f/f basement designed for entertaining - featuring a spacious rec room with f/p, WET BAR, pool table, 2 addt'l bdrms & 3pce bath. Take advantage of the walkout & step right out to the covered patio & outdoor space. This home offers A/C, a heated garage, NEW FURNACE & central vac w/ attachments, newer shingles & HWT. This immaculately kept home is a rare Oakmont gem! (id:51532)
Tags
| Property Summary |
|---|
| Building |
|---|
| Land |
|---|
| Level | Rooms | Dimensions |
|---|---|---|
| Basement | Bedroom 3 | 4.59 m x 3.8 m |
| Bedroom 4 | 3.44 m x 3.63 m | |
| Recreation room | 12.19 m x 7.9 m | |
| Main level | Living room | 4.23 m x 6.32 m |
| Dining room | 3.15 m x 4.93 m | |
| Kitchen | 3.27 m x 4.55 m | |
| Primary Bedroom | 4.26 m x 7.61 m | |
| Bedroom 2 | 3.73 m x 3.51 m | |
| Breakfast | 3.88 m x 3.92 m |
| Features | |||||
|---|---|---|---|---|---|
| Cul-de-sac | See remarks | No back lane | |||
| Wet bar | Attached Garage | Dryer | |||
| Freezer | Microwave Range Hood Combo | Refrigerator | |||
| Gas stove(s) | Central Vacuum | Washer | |||
| Window Coverings | Wine Fridge | See remarks | |||
| Dishwasher | Walk out | Central air conditioning | |||










































































