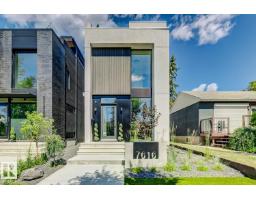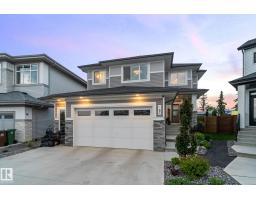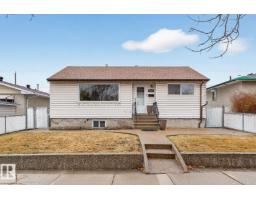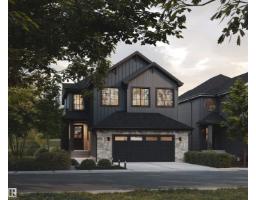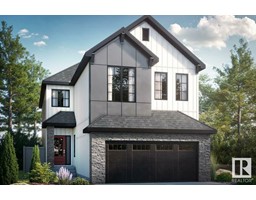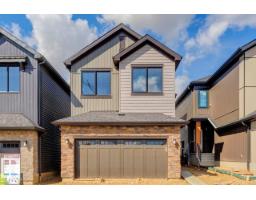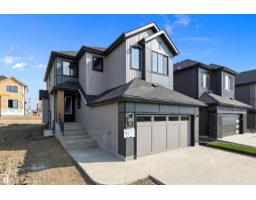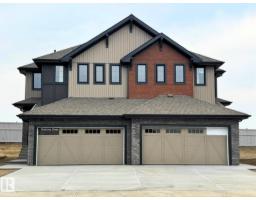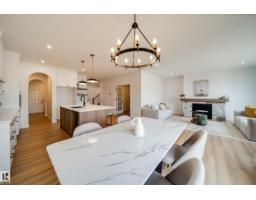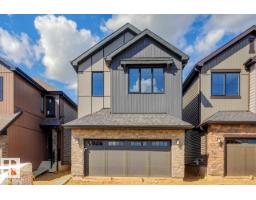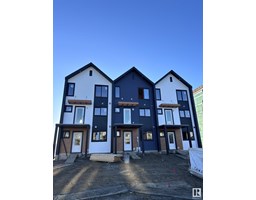16 ROYAL ST Riverside (St. Albert), St. Albert, Alberta, CA
Address: 16 ROYAL ST, St. Albert, Alberta
Summary Report Property
- MKT IDE4460805
- Building TypeDuplex
- Property TypeSingle Family
- StatusBuy
- Added3 weeks ago
- Bedrooms3
- Bathrooms3
- Area1420 sq. ft.
- DirectionNo Data
- Added On04 Oct 2025
Property Overview
Welcome to this charming 2-storey half duplex located in the desirable Riverside community. Offering 3 bedrooms and 2.5 bathrooms, this home is thoughtfully designed with hardwood floors throughout the main living areas, creating a warm and inviting atmosphere. The open-concept main floor features a spacious living room, a well-appointed kitchen, and a dining area with access to your deck and good-sized yard - perfect for entertaining or enjoying quiet evenings outdoors. Upstairs, you’ll find three comfortable bedrooms, including a primary suite with its own ensuite bath. The unfinished basement provides plenty of potential for future development, while the tandem attached garage offers ample parking and storage. A beautiful opportunity to live in one of St. Albert’s most sought-after neighbourhoods! (id:51532)
Tags
| Property Summary |
|---|
| Building |
|---|
| Land |
|---|
| Level | Rooms | Dimensions |
|---|---|---|
| Main level | Living room | 4.49 m x 2.72 m |
| Dining room | 2.25 m x 3.23 m | |
| Kitchen | 3.58 m x 3.23 m | |
| Upper Level | Primary Bedroom | 4.29 m x 3.94 m |
| Bedroom 2 | 3.64 m x 2.88 m | |
| Bedroom 3 | 3.63 m x 2.79 m |
| Features | |||||
|---|---|---|---|---|---|
| See remarks | No back lane | Closet Organizers | |||
| Attached Garage | Dishwasher | Dryer | |||
| Microwave Range Hood Combo | Refrigerator | Stove | |||
| Washer | |||||














































