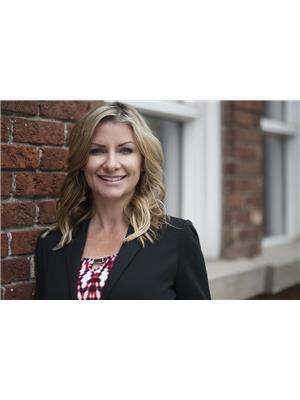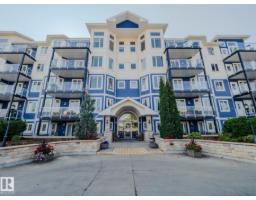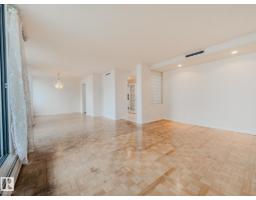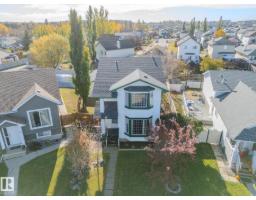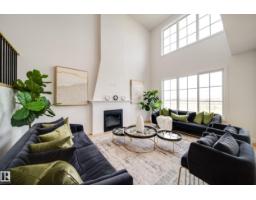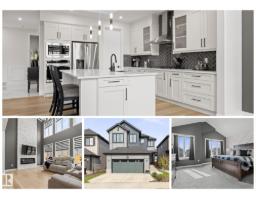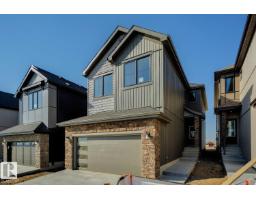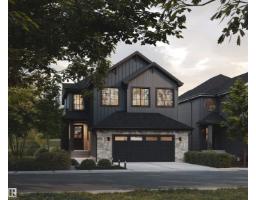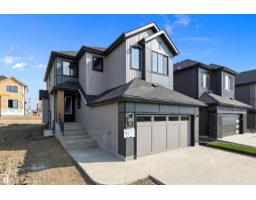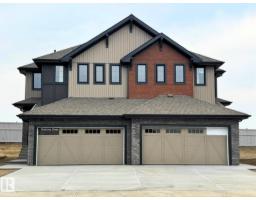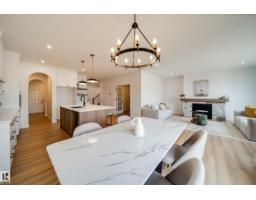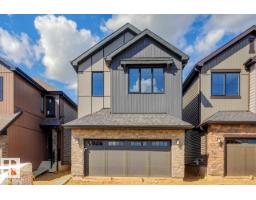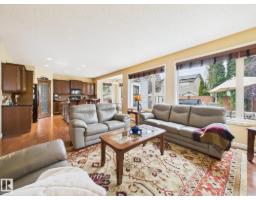168 Grandin VG Grandin, St. Albert, Alberta, CA
Address: 168 Grandin VG, St. Albert, Alberta
Summary Report Property
- MKT IDE4460580
- Building TypeRow / Townhouse
- Property TypeSingle Family
- StatusBuy
- Added1 weeks ago
- Bedrooms4
- Bathrooms2
- Area1350 sq. ft.
- DirectionNo Data
- Added On03 Oct 2025
Property Overview
Walkout basement! This incredible fully finished END UNIT townhouse features over 1940 square feet of total living space, including four bedrooms & two bathrooms. The main floor boasts beautiful vinyl plank flooring, updated lighting & soft modern paint colors. The upgraded kitchen has stainless steel appliances, white subway tile & an eating nook with window seat. The open dining & living area, with large windows, flows to a northwest facing balcony. Completing this level is a brand new two piece powder room. Wainscotting panels lead you upstairs where you find four generous sized bedrooms & a brand new five piece bathroom with quartz counter tops, dual sinks & a tiled shower. The walkout basement has an fantastic family room, built in bar with second fridge & laundry room. Enjoy the convenience of a walkout basement with doors leading to the lower private patio & a gate to an open green space close to Gatewood Park and the trail system. Single attached garage. Furnace & HWT (2018). Newer windows/doors. (id:51532)
Tags
| Property Summary |
|---|
| Building |
|---|
| Land |
|---|
| Level | Rooms | Dimensions |
|---|---|---|
| Lower level | Family room | 6.93 m x 5.5 m |
| Main level | Living room | 4.42 m x 3.64 m |
| Dining room | 2.55 m x 2.48 m | |
| Kitchen | 3.84 m x 2.5 m | |
| Breakfast | 2.49 m x 2.02 m | |
| Upper Level | Primary Bedroom | 3.83 m x 3.2 m |
| Bedroom 2 | 3.11 m x 2.6 m | |
| Bedroom 3 | 3.29 m x 2.55 m | |
| Bedroom 4 | 3.65 m x 3.03 m |
| Features | |||||
|---|---|---|---|---|---|
| Flat site | No Smoking Home | Attached Garage | |||
| Dishwasher | Dryer | Hood Fan | |||
| Stove | Washer | Refrigerator | |||
| Walk out | Vinyl Windows | ||||








































































