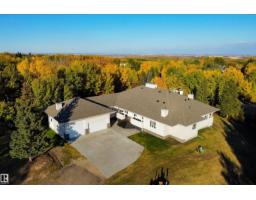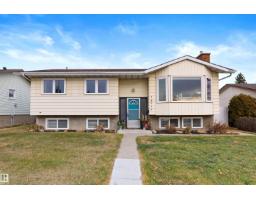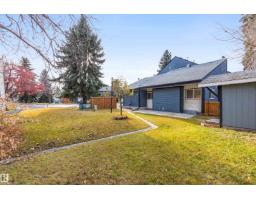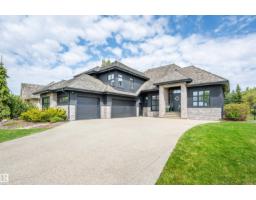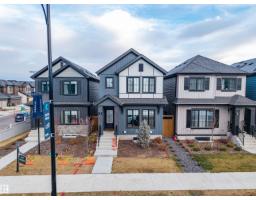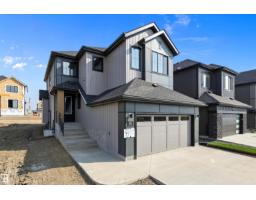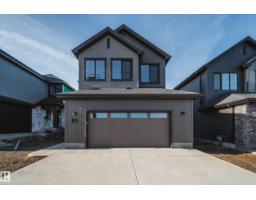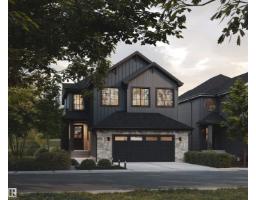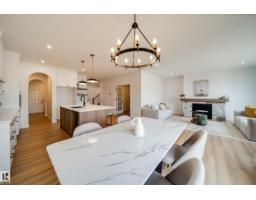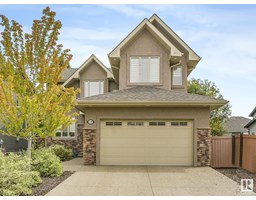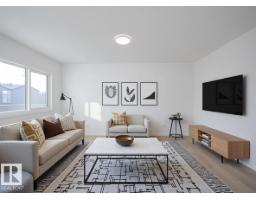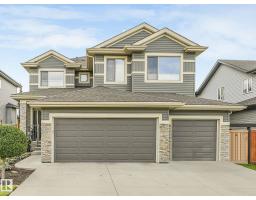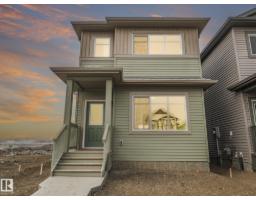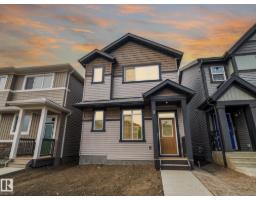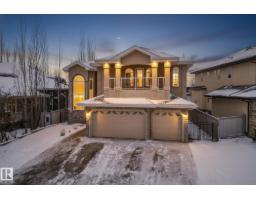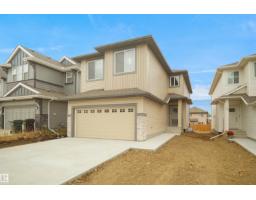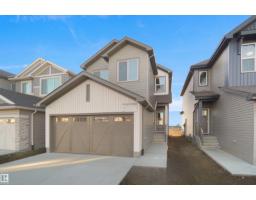#17 85 GERVAIS RD Grandin, St. Albert, Alberta, CA
Address: #17 85 GERVAIS RD, St. Albert, Alberta
Summary Report Property
- MKT IDE4466184
- Building TypeRow / Townhouse
- Property TypeSingle Family
- StatusBuy
- Added11 weeks ago
- Bedrooms2
- Bathrooms3
- Area1239 sq. ft.
- DirectionNo Data
- Added On24 Nov 2025
Property Overview
In the popular condo community of Governors Hill, discover this completely RENOVATED BUNGALOW style condo. The entrance opens to vaulted ceilings & into a OPEN DESIGN. Brand new vinyl plank flooring runs throughout most of the main level. The living room has a gas f/p w/ gorgeous tile surround & white mantle to hang the stockings. The dining room can accom. large gatherings over Christmas & has a bay window flooding the open space w/ natural light. The kitchen has white full height cabinetry, soft close hinges/drawers, QUARTZ counters, tiled back splash, pantry w/ pull out drawers, numerous pot/pan drawers, brand new s/s appliances, eating bar off the peninsula & more! The primary bedroom has double closets & a 4pce ensuite w/ soaker tub & custom shower. There is a flex room & a 2pce bath that also has the laundry facilities. The fully finished basement has a huge family room, 2nd bedroom, 3pce bath & mech. room. A double attached garage completes this amazing property located right next to guest parking. (id:51532)
Tags
| Property Summary |
|---|
| Building |
|---|
| Level | Rooms | Dimensions |
|---|---|---|
| Basement | Family room | 5.76 m x 12.92 m |
| Bedroom 2 | 2.76 m x 5.73 m | |
| Main level | Living room | 3.93 m x 4.02 m |
| Dining room | 4.1 m x 2.79 m | |
| Kitchen | 3.44 m x 3.35 m | |
| Den | 2.86 m x 3.5 m | |
| Primary Bedroom | 4.01 m x 5.35 m |
| Features | |||||
|---|---|---|---|---|---|
| See remarks | Attached Garage | Dishwasher | |||
| Dryer | Garage door opener remote(s) | Garage door opener | |||
| Hood Fan | Refrigerator | Stove | |||
| Central Vacuum | Washer | Central air conditioning | |||












































