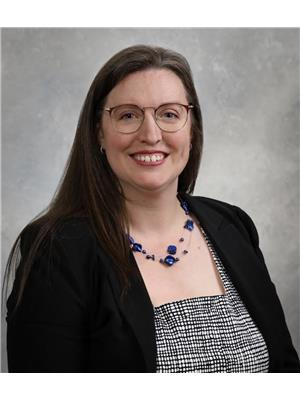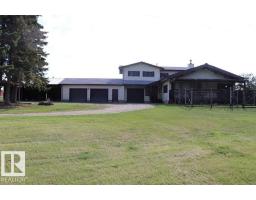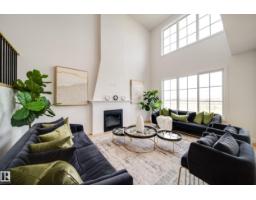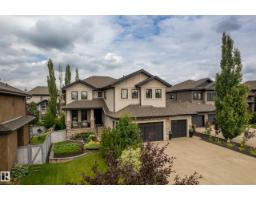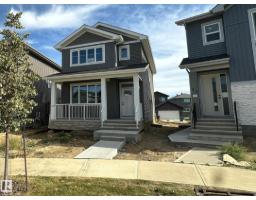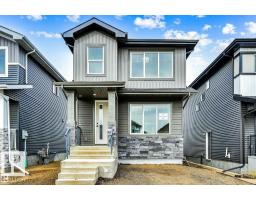18 LOCKHART DR Lacombe Park, St. Albert, Alberta, CA
Address: 18 LOCKHART DR, St. Albert, Alberta
Summary Report Property
- MKT IDE4454950
- Building TypeHouse
- Property TypeSingle Family
- StatusBuy
- Added3 days ago
- Bedrooms6
- Bathrooms3
- Area1106 sq. ft.
- DirectionNo Data
- Added On28 Aug 2025
Property Overview
Fully renovated 6-bed bi-level on a landscaped lot in sought-after Lacombe Park with 2050 + Sq feet of living space! The main floor features a modern kitchen with granite counters, high-end cabinetry, sleek tile, deep sink & SS appliances incl. new dishwasher, stove & microwave. Three spacious bedrooms include a primary with private 2pc ensuite, plus a fully updated 4pc bath with soaker tub. Laminate floors, pot lights, updated fixtures, trim, doors & a cozy wood-burning fireplace complete this level. The lower level offers 3 additional bedrooms, a large family room with LVP flooring, kitchenette, laundry & a 2nd wood-burning fireplace—ideal for guests or extended family. Major updates: roof (approx. ’19), upstairs lighting, electrical panel, central A/C, HWT & furnace (’23). Outside enjoy a large deck, kids playset, Gas BBQ, newer fencing & oversized double garage—fully finished! Driveway large enough for your RV. Complete with everything you need nearby - this place has it all without spending it all! (id:51532)
Tags
| Property Summary |
|---|
| Building |
|---|
| Land |
|---|
| Level | Rooms | Dimensions |
|---|---|---|
| Basement | Bedroom 4 | Measurements not available |
| Bedroom 5 | Measurements not available | |
| Lower level | Family room | 17.3 m² |
| Bedroom 6 | Measurements not available | |
| Laundry room | Measurements not available | |
| Second Kitchen | Measurements not available | |
| Main level | Living room | 18.1 m² |
| Dining room | 6.9 m² | |
| Kitchen | 10.9 m² | |
| Primary Bedroom | 13.3 m² | |
| Bedroom 2 | 8.3 m² | |
| Bedroom 3 | 8.8 m² |
| Features | |||||
|---|---|---|---|---|---|
| No back lane | Level | Detached Garage | |||
| Oversize | RV | Dishwasher | |||
| Dryer | Stove | Washer | |||
| Refrigerator | Central air conditioning | ||||



























































