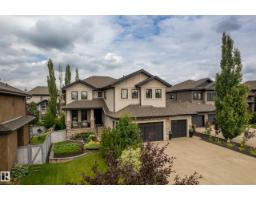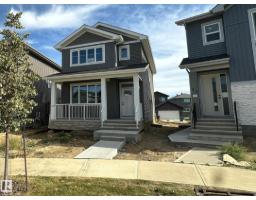188 HERITAGE DR Heritage Lakes, St. Albert, Alberta, CA
Address: 188 HERITAGE DR, St. Albert, Alberta
Summary Report Property
- MKT IDE4454100
- Building TypeHouse
- Property TypeSingle Family
- StatusBuy
- Added12 hours ago
- Bedrooms5
- Bathrooms3
- Area1503 sq. ft.
- DirectionNo Data
- Added On23 Aug 2025
Property Overview
Welcome to this beautifully maintained 1,503 sq ft bilevel in the sought-after community of Heritage Lakes, St. Albert! Offering 5 bedrms & 3 full baths, this home is designed with both comfort & style! Step inside to a bright, open layout highlighted by vaulted ceilings & gleaming hardwood floors. The living area flows into the white modern kitchen with new SS appliances & large island. A convenient flex room on the main floor makes an ideal home office/playroom. The living room features gas F/P with an abundance of windows, offering loads of natural light. The spacious primary suite features a 4 pc ensuite, while the additional bedrooms provide plenty of space for family. A F/F basement features rec room, 2 bedrms & 3 pc bath, laundry with storage. Enjoy summer evenings on the composite deck, overlooking the yard. Features fresh paint, newer shingles & AC. Set in the family-friendly community, this home is just steps from parks, playgrounds & trails & quick access to Edmonton for an easy commute. (id:51532)
Tags
| Property Summary |
|---|
| Building |
|---|
| Land |
|---|
| Level | Rooms | Dimensions |
|---|---|---|
| Lower level | Bedroom 4 | 3.2 m x 3.48 m |
| Bedroom 5 | 3.2 m x 3.68 m | |
| Recreation room | 7.08 m x 6.44 m | |
| Utility room | 3.53 m x 3.87 m | |
| Main level | Living room | 4.81 m x 6.57 m |
| Dining room | 2.86 m x 2.66 m | |
| Kitchen | 2.86 m x 4.35 m | |
| Den | 3.39 m x 2.9 m | |
| Bedroom 2 | 3.45 m x 3.36 m | |
| Bedroom 3 | 3.45 m x 2.91 m | |
| Upper Level | Primary Bedroom | 4.54 m x 3.84 m |
| Features | |||||
|---|---|---|---|---|---|
| See remarks | Attached Garage | Dishwasher | |||
| Dryer | Garage door opener remote(s) | Garage door opener | |||
| Hood Fan | Refrigerator | Stove | |||
| Washer | Window Coverings | Central air conditioning | |||




































































