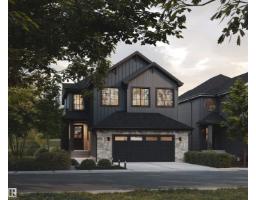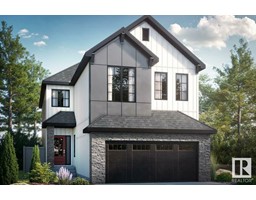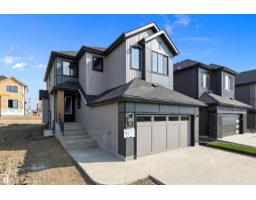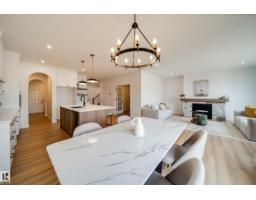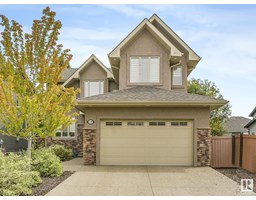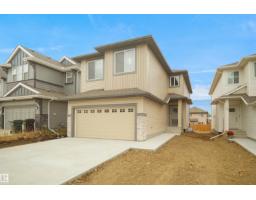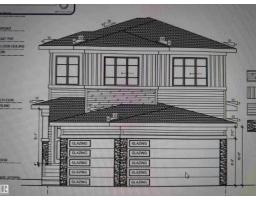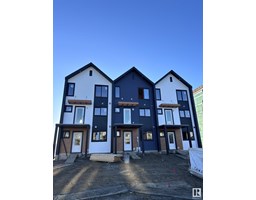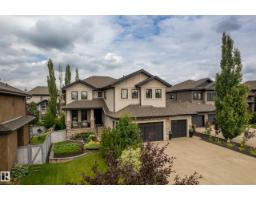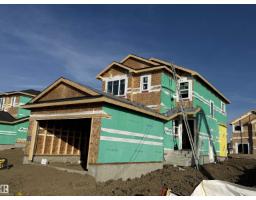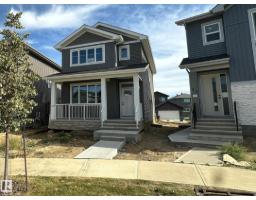2 LEBLANC PL Lacombe Park, St. Albert, Alberta, CA
Address: 2 LEBLANC PL, St. Albert, Alberta
Summary Report Property
- MKT IDE4465819
- Building TypeHouse
- Property TypeSingle Family
- StatusBuy
- Added5 days ago
- Bedrooms6
- Bathrooms4
- Area2476 sq. ft.
- DirectionNo Data
- Added On15 Nov 2025
Property Overview
Welcome to this 2476 sq. ft. home on a quiet cul-de-sac in desirable Lacombe Park. From the moment you walk in you will be impressed with the open feeling. This air conditioned home features a spacious living room/ dining room area, functional kitchen with granite counter tops, plenty of cabinets and a good space for a kitchen table. Walk out the patio doors to a bright SE facing backyard with great sized deck. Completing this level is a main level primary bedroom with a 3 piece bathroom and 2 additional good sized bedrooms. Laundry and a 4 piece bathroom complete this level. Upstairs you will find another primary bedroom with a 5 piece bathroom, walk in closet and your own private deck or you can use the sauna that's around the corner or cozy around the wood burning fireplace in the large family room. Downstairs you will find 2 additional bedrooms, rec room area and plenty of storage space. There has been numerous upgrades which include Furnace 2023, shingles 2018, ensuite bathroom 2023. (id:51532)
Tags
| Property Summary |
|---|
| Building |
|---|
| Land |
|---|
| Level | Rooms | Dimensions |
|---|---|---|
| Basement | Den | 2.38 m x 2.95 m |
| Bedroom 5 | 3.65 m x 3.51 m | |
| Bedroom 6 | 3.65 m x 3.65 m | |
| Other | 6.92 m x 3.98 m | |
| Main level | Living room | 5.48 m x 4.5 m |
| Dining room | 5.41 m x 2.25 m | |
| Kitchen | 5.32 m x 3.93 m | |
| Bedroom 2 | 4.86 m x 4.11 m | |
| Bedroom 3 | 3.12 m x 4.05 m | |
| Bedroom 4 | 3.14 m x 4.04 m | |
| Laundry room | 2.06 m x 1.66 m | |
| Upper Level | Family room | 6.62 m x 6.75 m |
| Primary Bedroom | 5.77 m x 7.6 m |
| Features | |||||
|---|---|---|---|---|---|
| Cul-de-sac | No Animal Home | No Smoking Home | |||
| Attached Garage | Dishwasher | Dryer | |||
| Garage door opener remote(s) | Garage door opener | Hood Fan | |||
| Refrigerator | Stove | Washer | |||
| Window Coverings | Central air conditioning | ||||














































































