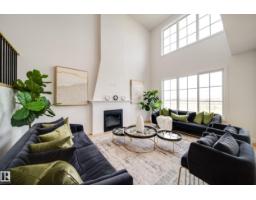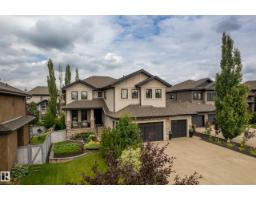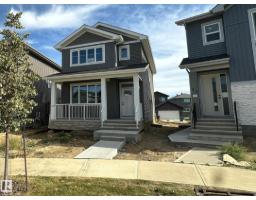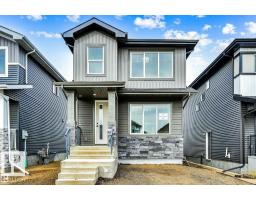#20 50 EDINBURGH CRT Erin Ridge North, St. Albert, Alberta, CA
Address: #20 50 EDINBURGH CRT, St. Albert, Alberta
Summary Report Property
- MKT IDE4443857
- Building TypeDuplex
- Property TypeSingle Family
- StatusBuy
- Added3 weeks ago
- Bedrooms4
- Bathrooms4
- Area1601 sq. ft.
- DirectionNo Data
- Added On06 Aug 2025
Property Overview
Offering LOW MAINTENANCE LUXURY LIVING AT ITS FINEST, look no further. These EXECUTIVE DUPLEX CONDOS offer all the benefits of CONDO LIVING while providing the SPACE & FINISHINGS of a LUXURY HOME. This property offers a MODERN NEUTRAL DECOR throughout & features LUXURY VINYL PLANK FLOORING, 9 FT CEILINGS, HIGH-END WINDOW COVERINGS, UPGRADED LIGHTING PACKAGE, and OVERSIZED WINDOWS drawing loads of natural light. Kitchen offers SLEEK MODERN CABINETRY, STAINLESS STEEL APPLIANCES, QUARTZ COUNTERTOPS, TILE BACKSPLASH, and LARGE ISLAND perfect for entertaining. The basement is PROFESSIONALLY FULLY DEVELOPED and OFFERS an additional BEDROOMS and LARGE RUMPUS ROOM. The DOUBLE ATTACHED GARAGE is perfect for our cold YEG winter's. GLASS PATIO DOORS lead out to a LARGE DECK and FULLY FENCED BACKYARD. Close to greats schools, loads of amenities one would ever need, and quick access to major arteries making your commute a breeze. (id:51532)
Tags
| Property Summary |
|---|
| Building |
|---|
| Land |
|---|
| Level | Rooms | Dimensions |
|---|---|---|
| Lower level | Family room | 6.95 m x 3.25 m |
| Bedroom 4 | 4.13 m x 2.68 m | |
| Main level | Living room | 4.27 m x 3.68 m |
| Dining room | 3.09 m x 2.76 m | |
| Kitchen | 4.14 m x 2.76 m | |
| Upper Level | Primary Bedroom | 4.65 m x 4.14 m |
| Bedroom 2 | 4.37 m x 3.37 m | |
| Bedroom 3 | 4.37 m x 3.4 m | |
| Laundry room | 1.92 m x 1.19 m |
| Features | |||||
|---|---|---|---|---|---|
| Flat site | No back lane | Attached Garage | |||
| Dishwasher | Dryer | Garage door opener remote(s) | |||
| Garage door opener | Hood Fan | Microwave | |||
| Refrigerator | Stove | Washer | |||
| Ceiling - 9ft | |||||


































































