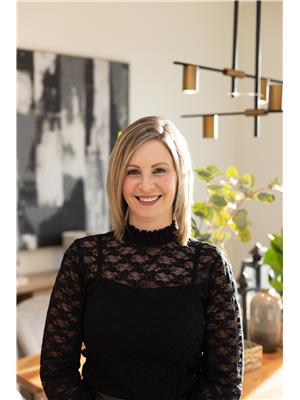21 LAROSE DR Lacombe Park, St. Albert, Alberta, CA
Address: 21 LAROSE DR, St. Albert, Alberta
Summary Report Property
- MKT IDE4401066
- Building TypeHouse
- Property TypeSingle Family
- StatusBuy
- Added15 weeks ago
- Bedrooms4
- Bathrooms2
- Area1139 sq. ft.
- DirectionNo Data
- Added On11 Aug 2024
Property Overview
Welcome to this super clean, bright, and sunny 1139 sq. ft. bungalow in Lacombe Park. This beautiful home features a spacious family room and a chef's kitchen with ample cabinets. The formal dining area opens to the backyard. There are three generously sized bedrooms, including a master with an ensuite. The fully finished basement offers a large rec room, living room, additional bedroom, and plenty of storage. Located in a mature setting, the west-facing backyard oasis includes a tiered deck, three storage sheds, a kids' play set, a large carport, and ample parking space. Recent upgrades include a new roof and concrete driveway in 2022, a sump pump in 2023, fresh paint and new carpet in the basement. This is the perfect family home, conveniently near schools, parks, shopping, walking trails, and more. Welcome home! (id:51532)
Tags
| Property Summary |
|---|
| Building |
|---|
| Land |
|---|
| Level | Rooms | Dimensions |
|---|---|---|
| Basement | Bedroom 4 | 3.941 m x 3.08 m |
| Office | 2.14 m x 2.72 m | |
| Recreation room | 3.88 m x 4.72 m | |
| Recreation room | 6.97 m x 4.42 m | |
| Storage | 1.63 m x 2.31 m | |
| Storage | 2.27 m x 1.52 m | |
| Utility room | 3.91 m x 3.48 m | |
| Main level | Living room | 4.2 m x 4.71 m |
| Dining room | 3.05 m x 2.87 m | |
| Kitchen | 4.19 m x 4.02 m | |
| Primary Bedroom | 4.08 m x 3.42 m | |
| Bedroom 2 | 3.16 m x 2.76 m | |
| Bedroom 3 | 3.16 m x 2.54 m |
| Features | |||||
|---|---|---|---|---|---|
| See remarks | Carport | Dryer | |||
| Hood Fan | Refrigerator | Storage Shed | |||
| Stove | Central Vacuum | Washer | |||































































