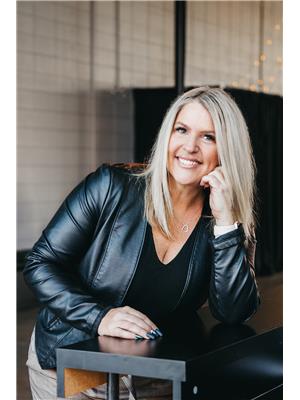22 NORRIS CR North Ridge, St. Albert, Alberta, CA
Address: 22 NORRIS CR, St. Albert, Alberta
Summary Report Property
- MKT IDE4449845
- Building TypeHouse
- Property TypeSingle Family
- StatusBuy
- Added21 hours ago
- Bedrooms3
- Bathrooms3
- Area2239 sq. ft.
- DirectionNo Data
- Added On26 Jul 2025
Property Overview
Welcome to this exquisite Northridge 2-storey, where a dramatic open-to-above foyer sets the stage for refined living. The gourmet kitchen showcases maple cabinetry, sleek concrete countertops, stainless steel appliances, and a convenient walk-through pantry. The elegant living room features a cozy gas fireplace, while patio doors open to a private backyard sanctuary complete with a tiered deck, 2018 Beachcomber hot tub, pergola, and space for a winter skating rink. Upstairs offers a vaulted-ceiling bonus room and a luxurious primary retreat with a spa-inspired ensuite and walk-in closet. A professionally designed basement office provides a sophisticated work-from-home solution, unlike anything you’ve seen. Thoughtful upgrades include concrete counters (2015), upstairs hardwood (2019), new bedroom carpet (2025), custom front walkway (2023), tiered deck (2017), and landscape curbing (2010). Act quickly as this great home won’t last. (id:51532)
Tags
| Property Summary |
|---|
| Building |
|---|
| Land |
|---|
| Level | Rooms | Dimensions |
|---|---|---|
| Basement | Recreation room | Measurements not available |
| Main level | Living room | Measurements not available |
| Dining room | Measurements not available | |
| Kitchen | Measurements not available | |
| Office | Measurements not available | |
| Upper Level | Primary Bedroom | Measurements not available |
| Bedroom 2 | Measurements not available | |
| Bedroom 3 | Measurements not available | |
| Bonus Room | Measurements not available |
| Features | |||||
|---|---|---|---|---|---|
| Attached Garage | Dryer | Garage door opener remote(s) | |||
| Garage door opener | Microwave Range Hood Combo | Refrigerator | |||
| Stove | Washer | Window Coverings | |||
| See remarks | |||||






























































































