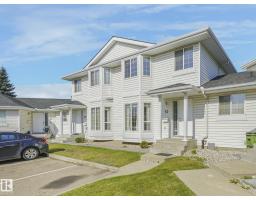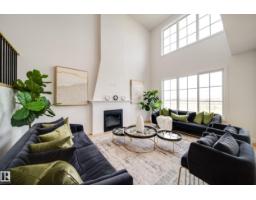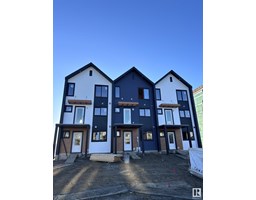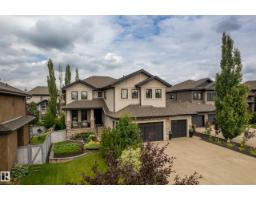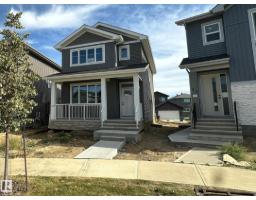23 NETTLE CR North Ridge, St. Albert, Alberta, CA
Address: 23 NETTLE CR, St. Albert, Alberta
Summary Report Property
- MKT IDE4455515
- Building TypeHouse
- Property TypeSingle Family
- StatusBuy
- Added1 days ago
- Bedrooms4
- Bathrooms3
- Area2452 sq. ft.
- DirectionNo Data
- Added On01 Sep 2025
Property Overview
Welcome to this stunning 2023 built 2451 sqft 2-storey by Coventry Homes, located on a large pie lot in St. Albert’s community of Nouveau. This 4 bedroom 3 bathroom home greets you with a spacious foyer leading into an open concept kitchen, dining and living room filled with natural light from oversized windows. The chef’s kitchen is perfect for entertaining with a large island, quartz counter-tops, stainless steel appliances and a walk-through pantry. The living room is anchored by a stylish fireplace feature wall, while the mudroom offers built-in bench seating and storage. Upstairs, a central bonus room separates the luxurious primary suite from two additional bedrooms, each with walk-in closets, along with the main bath and laundry room. Added features include central A/C, a huge maintenance-free deck with privacy screen, and a fully landscaped and fenced yard with southeast exposure, creating a bright and airy home throughout the day. Separate entrance to the unspoiled basement for added potential. (id:51532)
Tags
| Property Summary |
|---|
| Building |
|---|
| Land |
|---|
| Level | Rooms | Dimensions |
|---|---|---|
| Main level | Living room | Measurements not available |
| Dining room | Measurements not available | |
| Kitchen | Measurements not available | |
| Bedroom 4 | Measurements not available | |
| Upper Level | Primary Bedroom | Measurements not available |
| Bedroom 2 | Measurements not available | |
| Bedroom 3 | Measurements not available | |
| Bonus Room | Measurements not available | |
| Laundry room | Measurements not available |
| Features | |||||
|---|---|---|---|---|---|
| Attached Garage | Dishwasher | Garage door opener remote(s) | |||
| Garage door opener | Hood Fan | Microwave | |||
| Refrigerator | Storage Shed | Stove | |||
| Central air conditioning | Vinyl Windows | ||||





































































