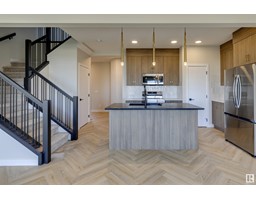24 LUCERNE CR Lacombe Park, St. Albert, Alberta, CA
Address: 24 LUCERNE CR, St. Albert, Alberta
Summary Report Property
- MKT IDE4442448
- Building TypeHouse
- Property TypeSingle Family
- StatusBuy
- Added3 weeks ago
- Bedrooms3
- Bathrooms2
- Area1184 sq. ft.
- DirectionNo Data
- Added On14 Jun 2025
Property Overview
Absolutely gorgeous in Lacombe Park! This upgraded bilevel is full of charm and style, starting with a beautiful front patio, California stucco, newer windows, shingles, and carpet. Skylights brighten the cozy living room with a wood-burning fireplace, while the kitchen offers ample cabinetry and the dining area is filled with natural light. Upstairs features 2 spacious bedrooms, with a connected office off the primary. The 4-piece main bath includes a clawfoot tub and large separate shower. A separate entrance leads to the huge pie-shaped lot with a 2-tier deck and shed. The basement offers an in-law suite with 1 bedroom, a large rec room, and shared laundry. Single oversized attached garage. Perfect for investors or first-time home buyers! (id:51532)
Tags
| Property Summary |
|---|
| Building |
|---|
| Land |
|---|
| Level | Rooms | Dimensions |
|---|---|---|
| Basement | Bedroom 3 | 3.91 m x 3.29 m |
| Second Kitchen | 2.65 m x 3.46 m | |
| Laundry room | 2.57 m x 1.61 m | |
| Recreation room | 5.6 m x 3.94 m | |
| Utility room | 1.94 m x 2.38 m | |
| Main level | Living room | 4.49 m x 4.16 m |
| Dining room | 3.41 m x 3.58 m | |
| Kitchen | 2.78 m x 4.16 m | |
| Primary Bedroom | 2.49 m x 4.17 m | |
| Bedroom 2 | 2.6 m x 3.11 m | |
| Office | 3.56 m x 3.52 m |
| Features | |||||
|---|---|---|---|---|---|
| Oversize | Attached Garage | Dishwasher | |||
| Dryer | Hood Fan | Refrigerator | |||
| Stove | Washer | Two stoves | |||







































































