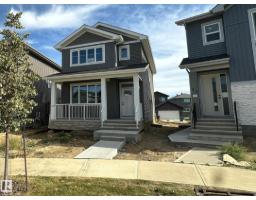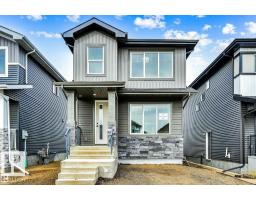26 Louisbourg PL Lacombe Park, St. Albert, Alberta, CA
Address: 26 Louisbourg PL, St. Albert, Alberta
Summary Report Property
- MKT IDE4449684
- Building TypeHouse
- Property TypeSingle Family
- StatusBuy
- Added3 weeks ago
- Bedrooms4
- Bathrooms3
- Area1970 sq. ft.
- DirectionNo Data
- Added On26 Jul 2025
Property Overview
Limitless in Lacombe! Welcome home to this fantastic real estate opportunity. You’ll be thanking your lucky stars for years to come after acquiring this unique hillside walkout bungalow with a LEGAL SUITE. The upper and lower levels each have their own private entrances, driveways, and municipal addresses, making this a perfect setup for extended family, guests, or rental income. With 1,969 sq. ft. on the main level, you’ll enjoy an abundance of space and functionality. The main floor family room opens onto a private balcony, ideal for morning coffee or evening relaxation. The oversized 25' x 30' garage offers both gas and power, and is fully prepped for a heater with chimney installed. Notable upgrades include newer shingles, furnace, and hot water tank. Located in a beautiful, established area close to all the shopping, parks, and amenities that the City of St. Albert has to offer, this is truly a property with limitless potential! (id:51532)
Tags
| Property Summary |
|---|
| Building |
|---|
| Level | Rooms | Dimensions |
|---|---|---|
| Lower level | Bedroom 4 | 4.4 m x 4.06 m |
| Second Kitchen | 4.56 m x 2.78 m | |
| Main level | Living room | 6.15 m x 3.8 m |
| Dining room | 4.65 m x 3.15 m | |
| Kitchen | 5.21 m x 4.46 m | |
| Family room | 4.87 m x 4.27 m | |
| Den | 3.69 m x 3.05 m | |
| Primary Bedroom | 4.96 m x 4.27 m | |
| Bedroom 2 | 3.69 m x 3.12 m | |
| Bedroom 3 | 3.17 m x 3.03 m |
| Features | |||||
|---|---|---|---|---|---|
| Treed | Corner Site | Level | |||
| Attached Garage | Oversize | RV | |||
| Dishwasher | Garage door opener remote(s) | Garage door opener | |||
| Window Coverings | Dryer | Refrigerator | |||
| Two stoves | Two Washers | Walk out | |||
| Suite | |||||

























































