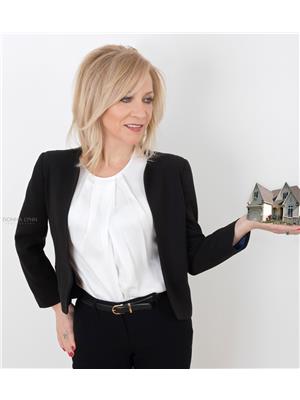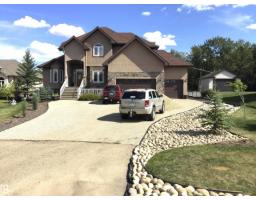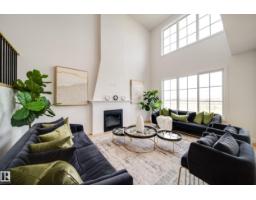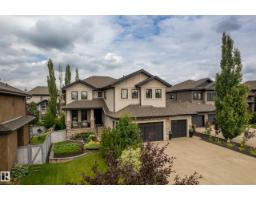28 GREER CR Grandin, St. Albert, Alberta, CA
Address: 28 GREER CR, St. Albert, Alberta
Summary Report Property
- MKT IDE4451701
- Building TypeHouse
- Property TypeSingle Family
- StatusBuy
- Added2 weeks ago
- Bedrooms4
- Bathrooms3
- Area1697 sq. ft.
- DirectionNo Data
- Added On08 Aug 2025
Property Overview
Wow! What a beautiful property! This home is situated on an 870 square meter lot in the mature neighbourhood of Grandin and has been completely renovated inside and out. Its updates include new siding, shingles, soffits, fascia, gutters, windows, doors, frames, and a garage door. This carpet-free home offers 4 bedrooms, 3 bathrooms, and a total living area of 2,100 sqft. The layout provides a perfect flow from the living room to the kitchen & into the family room, which features a cozy wood-burning fireplace. As a bonus, the 4th bedroom can be used as a home office. Upstairs, you'll find a spacious primary bedroom complete with a stylish ensuite, along with 2 additional bedrooms and a main bathroom. The basement is dedicated to fun, play & games. You will be amazed by the backyard—perfect for entertaining! Invite your friends over for a summer night by the fire pit, or set up a tent for a gathering. It's conveniently located, with a short five-minute walk to school & quick access to the Anthony Henday. (id:51532)
Tags
| Property Summary |
|---|
| Building |
|---|
| Land |
|---|
| Level | Rooms | Dimensions |
|---|---|---|
| Basement | Recreation room | 7.28 m x 5.78 m |
| Main level | Living room | 3.52 m x 5.91 m |
| Dining room | 3.52 m x 2.72 m | |
| Kitchen | 4.13 m x 3.46 m | |
| Family room | 4.02 m x 4.97 m | |
| Bedroom 4 | 2.88 m x 2.81 m | |
| Upper Level | Primary Bedroom | 3.68 m x 4.24 m |
| Bedroom 2 | 3.09 m x 2.93 m | |
| Bedroom 3 | 3.54 m x 2.88 m |
| Features | |||||
|---|---|---|---|---|---|
| Flat site | No back lane | Closet Organizers | |||
| No Smoking Home | Attached Garage | Dishwasher | |||
| Dryer | Refrigerator | Stove | |||
| Washer | Vinyl Windows | ||||
























































































