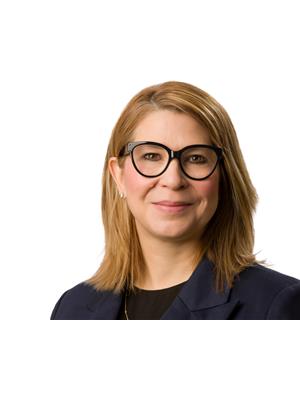28 PINEVIEW DR Pineview, St. Albert, Alberta, CA
Address: 28 PINEVIEW DR, St. Albert, Alberta
Summary Report Property
- MKT IDE4403412
- Building TypeHouse
- Property TypeSingle Family
- StatusBuy
- Added12 weeks ago
- Bedrooms5
- Bathrooms4
- Area2269 sq. ft.
- DirectionNo Data
- Added On23 Aug 2024
Property Overview
Welcome to TONS OF SPACE for your family & guests! This 2269 sqft 2 Storey is located in the beautifully mature neighbourhood of PINEVIEW! As you enter you are greeted by a spacious foyer, formal living & dining room. The eat-in kitchen has a NEW STOVE & DISHWASHER, plenty of working space & loads of storage. Patio doors lead to the deck with a BBQ cooking area great for entertaining. The cozy family room with gas fireplace has an abundance of natural light with VAULTED CEILINGS & TWO SKYLIGHTS. Completing the main level is a large bedroom, 4 pce bath & walk-in pantry off the mudroom. Upstairs you will find the primary bedroom with walk-in closet and 4 pce ensuite. Your family will enjoy two SPACIOUS BEDROOMS and huge 4 pce main bath with jetted tub. The partially finished basement offers a 5th bedroom with 2 pce ensuite and laundry. This home features a tankless hot water system with water softener and a 10 year old roof. This home is the perfect blend of SPACE & COMFORT in a charming neighbourhood. (id:51532)
Tags
| Property Summary |
|---|
| Building |
|---|
| Land |
|---|
| Level | Rooms | Dimensions |
|---|---|---|
| Basement | Bedroom 5 | 5.23 m x 3.82 m |
| Main level | Living room | 5.15 m x 6.83 m |
| Kitchen | 3.23 m x 3.97 m | |
| Family room | 4.52 m x 4.06 m | |
| Bedroom 4 | 3.34 m x 4 m | |
| Upper Level | Primary Bedroom | 3.85 m x 4.54 m |
| Bedroom 2 | 3.86 m x 4.54 m | |
| Bedroom 3 | 3.3 m x 4.54 m |
| Features | |||||
|---|---|---|---|---|---|
| Flat site | Closet Organizers | Attached Garage | |||
| Dishwasher | Dryer | Hood Fan | |||
| Microwave | Storage Shed | Stove | |||
| Central Vacuum | Washer | Window Coverings | |||
| See remarks | Refrigerator | Central air conditioning | |||
































































