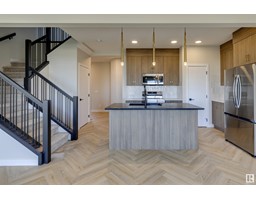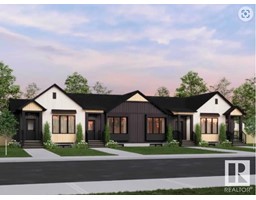3 Larissa CO Lacombe Park, St. Albert, Alberta, CA
Address: 3 Larissa CO, St. Albert, Alberta
Summary Report Property
- MKT IDE4429998
- Building TypeHouse
- Property TypeSingle Family
- StatusBuy
- Added9 weeks ago
- Bedrooms5
- Bathrooms5
- Area2995 sq. ft.
- DirectionNo Data
- Added On14 Apr 2025
Property Overview
RARE FIND! Executive Estate living at its Finest!!! 2994 sq ft custom-built 2-storey home with a heated triple attached garage (drive-thru door) sits on a massive 11,000 sq ft lot at the end of a quiet cul-de-sac. Grand foyer greats you upon entering. Stunning separate dining room with coffered ceiling. Incredible Chef’s dream kitchen with floor to ceiling colonial white cabinetry, Oversized granite island with dual sinks, 6-burner gas stove Top, accompanied with a HW pot filler tap, dual wall ovens, warming tray, & walk-thru pantry. floors also features heated Tile floors & 2-pce bath. Upstairs: Massive primary suite with custom gas fireplace, 6-pce ensuite, huge walk-in closet, plus 3 more bedrooms -one with its very own 4-pce ensuite & walk-in closet. Upper-level laundry for added convenience for the growing family. Fully finished basement offers a large Rec room, roughed-in wet bar, 5th bedroom, separate gym/hobby room & 4-pce bath. Enjoy the fully fenced landscaped backyard. A must-see! (id:51532)
Tags
| Property Summary |
|---|
| Building |
|---|
| Land |
|---|
| Level | Rooms | Dimensions |
|---|---|---|
| Lower level | Family room | 4.78 m x 6.83 m |
| Bedroom 5 | 3.54 m x 4.98 m | |
| Hobby room | 2.75 m x 4.7 m | |
| Utility room | 4.7 m x 2.75 m | |
| Main level | Living room | 4.17 m x 4.4 m |
| Dining room | 3.05 m x 4.28 m | |
| Kitchen | 4.71 m x 6.14 m | |
| Mud room | 1.86 m x 4.66 m | |
| Pantry | 2.3 m x 3.94 m | |
| Upper Level | Primary Bedroom | 4.85 m x 4.74 m |
| Bedroom 2 | 3.41 m x 3.52 m | |
| Bedroom 3 | 3.05 m x 5.15 m | |
| Bedroom 4 | 3.67 m x 4.39 m | |
| Laundry room | 2.04 m x 2.47 m |
| Features | |||||
|---|---|---|---|---|---|
| Cul-de-sac | See remarks | Flat site | |||
| Attached Garage | Dishwasher | Dryer | |||
| Garage door opener remote(s) | Garage door opener | Hood Fan | |||
| Oven - Built-In | Microwave | Refrigerator | |||
| Storage Shed | Stove | Washer | |||
| Window Coverings | Central air conditioning | ||||





























































































