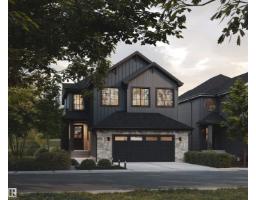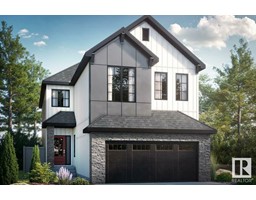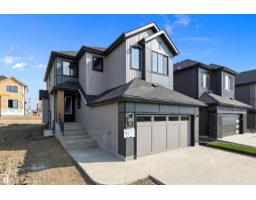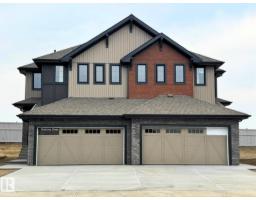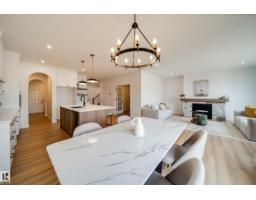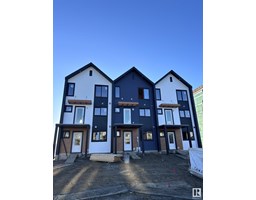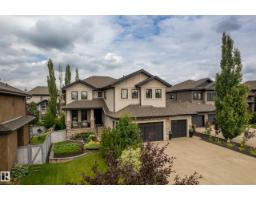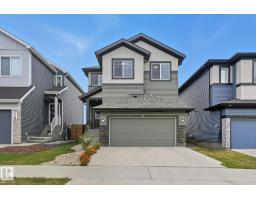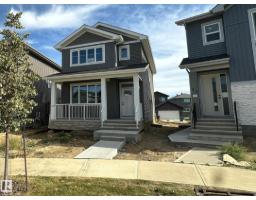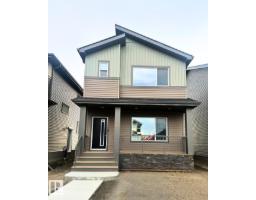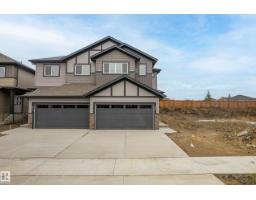39 NEWGATE WY North Ridge, St. Albert, Alberta, CA
Address: 39 NEWGATE WY, St. Albert, Alberta
Summary Report Property
- MKT IDE4463987
- Building TypeHouse
- Property TypeSingle Family
- StatusBuy
- Added6 days ago
- Bedrooms3
- Bathrooms3
- Area1790 sq. ft.
- DirectionNo Data
- Added On01 Nov 2025
Property Overview
Welcome to this warm and inviting 2-storey home in family-friendly Northridge. The fantastic layout offers hardwood floors throughout the living room, kitchen, and dining nook, highlighted by a cozy gas fireplace, pot lighting, and 9’ ceilings. The island kitchen features granite counters, a corner pantry, and a new dishwasher, with access to a spacious deck—perfect for summer BBQs. Main floor laundry and a fully finished garage add convenience. Huge bonus room provides separation from bedrooms and is ideal for family movie nights, surrounded by tons of natural light. There are two comfortable secondary bedrooms and a full bath. The private primary suite boasts a walk-in closet and a 4-piece ensuite with a relaxing spa tub and separate shower. Great basement layout for future development. Complete with air conditioning, this home exudes comfort and functionality in one of St. Albert’s most desirable neighborhoods with access to playgrounds, walking trails, commuter roads, top rated schools and shopping. (id:51532)
Tags
| Property Summary |
|---|
| Building |
|---|
| Land |
|---|
| Level | Rooms | Dimensions |
|---|---|---|
| Main level | Living room | 3.74 m x 4.66 m |
| Dining room | 3.88 m x 2.78 m | |
| Kitchen | 3.94 m x 3.46 m | |
| Upper Level | Primary Bedroom | 3.96 m x 4.04 m |
| Bedroom 2 | 3.56 m x 2.78 m | |
| Bedroom 3 | 2.78 m x 3.14 m | |
| Bonus Room | 5.48 m x 4.2 m |
| Features | |||||
|---|---|---|---|---|---|
| No Smoking Home | Attached Garage | Dishwasher | |||
| Dryer | Freezer | Garage door opener remote(s) | |||
| Garage door opener | Microwave Range Hood Combo | Refrigerator | |||
| Stove | Washer | Window Coverings | |||
| Central air conditioning | Vinyl Windows | ||||















































