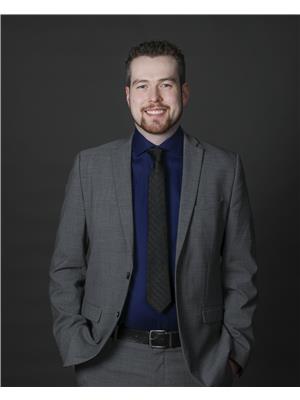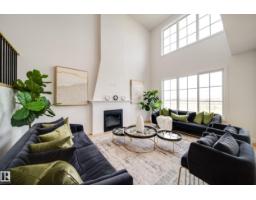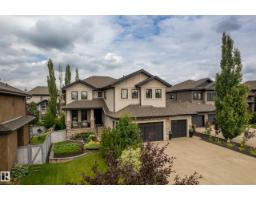#39D 79 BELLEROSE DR Inglewood (St. Albert), St. Albert, Alberta, CA
Address: #39D 79 BELLEROSE DR, St. Albert, Alberta
Summary Report Property
- MKT IDE4454212
- Building TypeRow / Townhouse
- Property TypeSingle Family
- StatusBuy
- Added2 days ago
- Bedrooms2
- Bathrooms2
- Area977 sq. ft.
- DirectionNo Data
- Added On22 Aug 2025
Property Overview
Top-floor living in the highly sought-after Bellerose Place! This bright and spacious 2 bedroom, 2 full bathroom condo offers a smart open-concept layout with 9’ ceilings, plenty of natural light, and a private balcony with a great view. The kitchen features maple cabinetry and ample counter space, opening seamlessly to the living room—perfect for entertaining or cozy nights in. The primary suite is generously sized, complete with a walk-through closet and 4-piece ensuite, while the second bedroom is serviced by its own full bath. Recent updates include fresh paint and new carpets, plus the convenience of in-suite laundry, ample storage, and both a single detached garage and extra parking stall. Bellerose Place is ideally located in central St. Albert, just steps to Red Willow Park & walking trails, St. Albert Centre, shopping, groceries, and local cafés. This well-kept home is the perfect blend of convenience, comfort, and value—an opportunity you won’t want to miss! (id:51532)
Tags
| Property Summary |
|---|
| Building |
|---|
| Level | Rooms | Dimensions |
|---|---|---|
| Main level | Living room | 3.88 m x 3.87 m |
| Dining room | 2.64 m x 3.89 m | |
| Kitchen | 2.47 m x 3.15 m | |
| Primary Bedroom | 3.89 m x 3.37 m | |
| Bedroom 2 | 3.92 m x 2.97 m |
| Features | |||||
|---|---|---|---|---|---|
| See remarks | Detached Garage | Stall | |||
| Dishwasher | Refrigerator | Washer/Dryer Stack-Up | |||
| Stove | Window Coverings | ||||























































