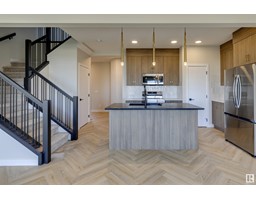#44 200 Erin Ridge DR Erin Ridge, St. Albert, Alberta, CA
Address: #44 200 Erin Ridge DR, St. Albert, Alberta
Summary Report Property
- MKT IDE4441447
- Building TypeDuplex
- Property TypeSingle Family
- StatusBuy
- Added5 days ago
- Bedrooms3
- Bathrooms4
- Area1384 sq. ft.
- DirectionNo Data
- Added On29 Jun 2025
Property Overview
Stylist & cozy 1,350+ sq.ft. 2 Storey duplex style condominium with 3 bedrooms, 3.5 bathrooms, a finished basement with a family room and storage room, a fenced and landscaped corner yard and a single attached garage. Walk-in and you will be happy to see all light coming through the home. Front entrance is spacious and move upstairs into the kitchen, dining room and living room which features patio doors to the yard & gas fireplace. Kitchen has two-tone cabinetry (newer Bosch dishwasher 2023). There are nice maple hardwood flooring throughout the main floor and stairs, carpet upstairs and vinyl plank downstairs. Upstairs are 3 well balanced bedrooms, 4 piece bathroom and the primary bedroom has a nice sized walk-in closet + 4 piece bathroom. Move downstairs and there is a nice family room, lots of storage and another 4 piece bathroom very recently renovated. Other features & improvements: shingles 2024, basement bathroom 2023, basement vinyl flooring 2023, sump pump 2020, artificial turf 2022. (id:51532)
Tags
| Property Summary |
|---|
| Building |
|---|
| Land |
|---|
| Level | Rooms | Dimensions |
|---|---|---|
| Basement | Family room | 5.59 m x 2.38 m |
| Main level | Living room | 4.49 m x 3.79 m |
| Dining room | 3.64 m x 2.92 m | |
| Kitchen | 2.99 m x 2.79 m | |
| Upper Level | Primary Bedroom | 3.81 m x 3.78 m |
| Bedroom 2 | 3.23 m x 2.92 m | |
| Bedroom 3 | 3.54 m x 2.8 m |
| Features | |||||
|---|---|---|---|---|---|
| Flat site | No Smoking Home | Level | |||
| Attached Garage | Dishwasher | Dryer | |||
| Garage door opener remote(s) | Garage door opener | Refrigerator | |||
| Storage Shed | Stove | Washer | |||
| Window Coverings | Vinyl Windows | ||||






































































