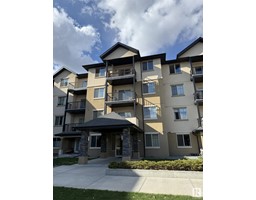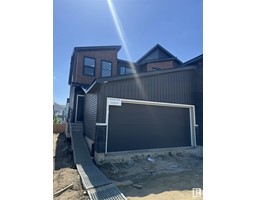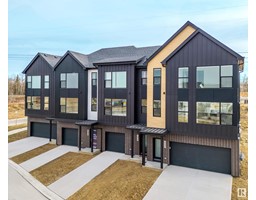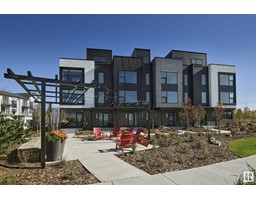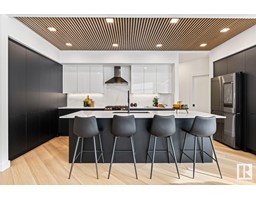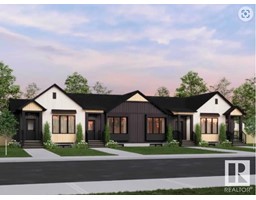#46 5 Rondeau DR South Riel, St. Albert, Alberta, CA
Address: #46 5 Rondeau DR, St. Albert, Alberta
Summary Report Property
- MKT IDE4416405
- Building TypeRow / Townhouse
- Property TypeSingle Family
- StatusBuy
- Added30 weeks ago
- Bedrooms2
- Bathrooms3
- Area1412 sq. ft.
- DirectionNo Data
- Added On19 Dec 2024
Property Overview
Embrace elevated living in this beautifully designed 4-level townhome, complete with a rooftop terrace ideal for gatherings and relaxation. Over $13,000 in included upgrades enhance the home’s modern aesthetic, with dual primary bedrooms offering private ensuites for ultimate comfort. The interior showcases soft white tones paired with organic wood grain accents, creating a timeless look. The great room features a 42” electric fireplace, while vinyl plank flooring adds durability and style across the powder room, dining room, kitchen, great room, and rooftop landing. Upgraded interior door hardware, as well as premium bathroom fixtures, plumbing, and lighting, elevate the home’s design. Enjoy the convenience of an A/C rough-in, a double car garage with foyer access, and a built-in pantry cabinet in the kitchen. Located near St. Albert’s amenities and ready for summer 2025 possession, this home is a perfect mix of functionality and flair. Images and renderings are representative of home layout/design. (id:51532)
Tags
| Property Summary |
|---|
| Building |
|---|
| Level | Rooms | Dimensions |
|---|---|---|
| Main level | Dining room | 3.96 m x 2.41 m |
| Kitchen | 3.63 m x 3.53 m | |
| Great room | 4.42 m x 3.35 m | |
| Upper Level | Primary Bedroom | 3.48 m x 3 m |
| Bedroom 2 | 3.48 m x 3.02 m |
| Features | |||||
|---|---|---|---|---|---|
| See remarks | Park/reserve | Attached Garage | |||
| See remarks | |||||






