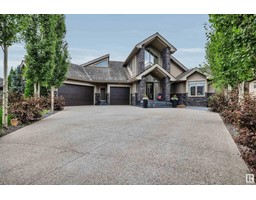5 PALLADIUM PT Pineview, St. Albert, Alberta, CA
Address: 5 PALLADIUM PT, St. Albert, Alberta
Summary Report Property
- MKT IDE4403459
- Building TypeHouse
- Property TypeSingle Family
- StatusBuy
- Added12 weeks ago
- Bedrooms5
- Bathrooms4
- Area3920 sq. ft.
- DirectionNo Data
- Added On23 Aug 2024
Property Overview
Stunning 3920 sq.ft. estate style 2 storey home on large pie shaped lot in prestigious, quiet Parkwood cul-de-sac! This WOW home has a split staircase and ample room for entertaining. Main floor features spacious living and dining rooms, family room with cathedral ceilings and stone-facing gas fireplace, and office with built-in cabinetry. Hardwood and tile flooring throughout. Kitchen has white cabinetry, granite counters, newer s/s appliances and dining nook. Upstairs are 3 bedrooms, incl. two joined by a renovated 4 piece bath w/dual sinks, and huge primary w/ retreat area, his and her walk-in closets, and 5 pce ensuite w/ jetted tub. Finished basement has 2 more giant bedrooms, large 4 pce bath with dual vanities, large rec/theatre room, another den/office and huge storage room. The backyard has extensive stamped concrete pads, large patio and grassed area. Upgrades incl: metal roof (2014), 2 hi-efficiency furnaces (2011), 2 HWT (2023), triple pane vinyl windows and Hunter Douglas window coverings. (id:51532)
Tags
| Property Summary |
|---|
| Building |
|---|
| Land |
|---|
| Level | Rooms | Dimensions |
|---|---|---|
| Basement | Bedroom 4 | 4.8 m x 3.98 m |
| Bedroom 5 | 3.87 m x 4.84 m | |
| Recreation room | 4.38 m x 12.11 m | |
| Utility room | 4.43 m x 5.07 m | |
| Main level | Living room | 5.16 m x 4.88 m |
| Dining room | 5.47 m x 3.66 m | |
| Kitchen | 4.24 m x 5.83 m | |
| Family room | 6.38 m x 5.43 m | |
| Breakfast | 3.68 m x 3.94 m | |
| Office | 3.23 m x 4.36 m | |
| Laundry room | 1.82 m x 5.28 m | |
| Upper Level | Primary Bedroom | 6.08 m x 8.69 m |
| Bedroom 2 | 4.14 m x 6.76 m | |
| Bedroom 3 | 5.07 m x 4.12 m |
| Features | |||||
|---|---|---|---|---|---|
| Cul-de-sac | No Animal Home | No Smoking Home | |||
| Attached Garage | Heated Garage | Oversize | |||
| Alarm System | Dishwasher | Dryer | |||
| Fan | Garage door opener remote(s) | Garage door opener | |||
| Oven - Built-In | Microwave | Refrigerator | |||
| Stove | Central Vacuum | Washer | |||
| Window Coverings | Vinyl Windows | ||||



















































































