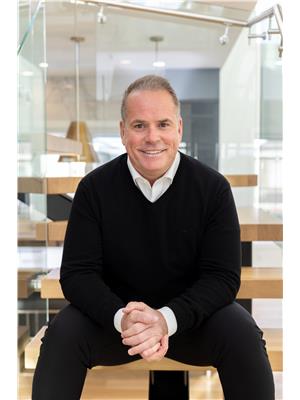5 RIVIERE TC Riverside (St. Albert), St. Albert, Alberta, CA
Address: 5 RIVIERE TC, St. Albert, Alberta
Summary Report Property
- MKT IDE4399734
- Building TypeHouse
- Property TypeSingle Family
- StatusBuy
- Added13 weeks ago
- Bedrooms3
- Bathrooms3
- Area2029 sq. ft.
- DirectionNo Data
- Added On19 Aug 2024
Property Overview
Discover this beautiful 3 bedroom, two storey in Riverside. As you enter this beautiful home you'll be greeted by a large front entry that leads into the bright open design that has the kitchen and living room. This home has 9FT CEILINGS and TRIPLE PAIN WINDOWS throughout. There is attention to detail throughout the home. STAINLESS STEEL APPLIANCES in the kitchen with a GAS STOVETOP and QUARTZ COUNTERTOPS. Full height WHITE KITCHEN with tile back splash and a walk through pantry. Upstairs you'll find three large bedrooms and a bonus room. The primary is large and has a beautiful 4 piece ensuite attached. Downstairs is unfinished and can be built out anyway you like. The garage is a double and is plumbed with gas. Enjoy the beautiful south east facing backyard that looks over a GREEN SPACE AND PARK with a construction of a new SCHOOL projected in 2025. Close to shopping, Walking trails and Ray Gibbon. (id:51532)
Tags
| Property Summary |
|---|
| Building |
|---|
| Land |
|---|
| Level | Rooms | Dimensions |
|---|---|---|
| Main level | Living room | 2.62 m x 3.78 m |
| Kitchen | 4.02 m x 4.09 m | |
| Family room | 4.25 m x 4.58 m | |
| Upper Level | Primary Bedroom | 4.75 m x 4.9 m |
| Bedroom 2 | 4.18 m x 3.69 m | |
| Bedroom 3 | 2.91 m x 3.51 m | |
| Bonus Room | 4 m x 4.51 m |
| Features | |||||
|---|---|---|---|---|---|
| Flat site | Park/reserve | Exterior Walls- 2x6" | |||
| Attached Garage | Dishwasher | Dryer | |||
| Freezer | Garage door opener remote(s) | Garage door opener | |||
| Garburator | Hood Fan | Oven - Built-In | |||
| Microwave | Refrigerator | Stove | |||
| Washer | Window Coverings | Ceiling - 9ft | |||
| Vinyl Windows | |||||

























































