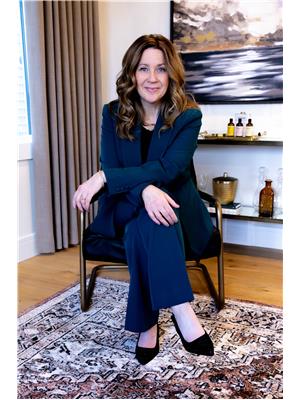#50 100 JENSEN LAKES BV Jensen Lakes, St. Albert, Alberta, CA
Address: #50 100 JENSEN LAKES BV, St. Albert, Alberta
Summary Report Property
- MKT IDE4402073
- Building TypeRow / Townhouse
- Property TypeSingle Family
- StatusBuy
- Added14 weeks ago
- Bedrooms3
- Bathrooms4
- Area1517 sq. ft.
- DirectionNo Data
- Added On15 Aug 2024
Property Overview
Welcome to this nearly NEW townhome in the lovely Jensen Lakes community of St. Albert. Enjoy MAINTENANCE FREE living just steps from the BEACH, parks, pathways, & local dining & theatre. This STYLISH home features an open-concept layout with 3 bedrooms & 3.5 modern bathrooms. Natural light pours in through large windows, creating a WARM atmosphere for entertaining. The SLEEK kitchen has white cabinetry, quartz countertops with a breakfast bar, & stainless steel appliances, flowing into the SPACIOUS dining & living areas that lead to a CHARMING outdoor deck. The upper floor offers 2 PRIMARY SUITES, each with private ensuites & custom closet, along with a convenient laundry area. The ground level includes a versatile third bedroom or office, a CHIC 3-piece bathroom with HEATED floors, & a custom closet. An additional 2-piece bath on the main floor & an attached HEATED single-car garage complete this IMPRESIVE home. It's truly perfect & rates a 10/10! (id:51532)
Tags
| Property Summary |
|---|
| Building |
|---|
| Land |
|---|
| Level | Rooms | Dimensions |
|---|---|---|
| Main level | Bedroom 3 | 9' x 9'11 |
| Utility room | 3'2 x 10'6 | |
| Upper Level | Living room | Measurements not available x 16 m |
| Dining room | 10'6 x 10'6 | |
| Kitchen | 11 m x Measurements not available | |
| Primary Bedroom | 14'3 x 10'9 | |
| Bedroom 2 | 14'3 x 9'6 |
| Features | |||||
|---|---|---|---|---|---|
| See remarks | Flat site | Closet Organizers | |||
| No Animal Home | No Smoking Home | Oversize | |||
| Attached Garage | Dishwasher | Dryer | |||
| Microwave Range Hood Combo | Refrigerator | Stove | |||
| Washer | Vinyl Windows | ||||




























































