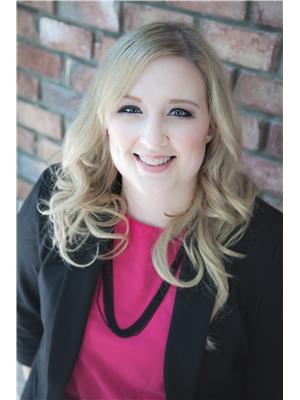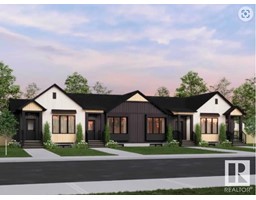53 STURGEON RD Braeside, St. Albert, Alberta, CA
Address: 53 STURGEON RD, St. Albert, Alberta
Summary Report Property
- MKT IDE4445102
- Building TypeHouse
- Property TypeSingle Family
- StatusBuy
- Added3 weeks ago
- Bedrooms6
- Bathrooms5
- Area2684 sq. ft.
- DirectionNo Data
- Added On01 Jul 2025
Property Overview
Discover an exceptional opportunity along the scenic Sturgeon River! Zoned R3A, this property offers versatile potential for medium density residential or the chance to renovate to create your dream home. Nestled in the heart of St. Albert, enjoy breathtaking river views in a truly unique location. The property features a convenient basement bachelor suite with a separate exterior entrance—perfect for accommodating multi-generational living. The main residence boasts 5 spacious bedrooms—3 upstairs plus a flex room that could be used as a bedroom and 2 in the basement—along with separate laundry facilities on each level for added convenience. With 3.5 bathrooms in the main home and an additional bathroom in the basement suite, plus a dedicated kitchen in the lower unit, this home offers outstanding flexibility. The property sits on a generous 0.41 acre pie-shaped lot, providing ample storage options and outdoor space. A double attached garage completes this fantastic property. Don’t wait! (id:51532)
Tags
| Property Summary |
|---|
| Building |
|---|
| Land |
|---|
| Level | Rooms | Dimensions |
|---|---|---|
| Basement | Bedroom 5 | 11.3' x 14.3' |
| Bedroom 6 | 11.2' x 14.2' | |
| Second Kitchen | 15.6' x 13.3' | |
| Main level | Living room | 18.3' x 14.6' |
| Dining room | 20.9' x 13.5' | |
| Kitchen | 21.5' x 17.6' | |
| Primary Bedroom | 16.8' x 14.3' | |
| Bedroom 2 | 12.9' x 15.2' | |
| Bedroom 3 | 11.8' x 14' | |
| Bedroom 4 | 11.8' x 14' | |
| Bonus Room | 12' x 14.4' | |
| Office | 7.7' x 6.8' |
| Features | |||||
|---|---|---|---|---|---|
| Private setting | Attached Garage | Dishwasher | |||
| Garage door opener | Hood Fan | Microwave Range Hood Combo | |||
| Storage Shed | Dryer | Refrigerator | |||
| Two stoves | Two Washers | ||||














































































