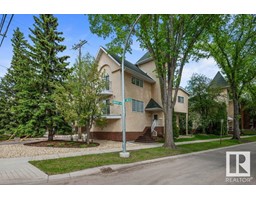6 EDWARD WY Erin Ridge, St. Albert, Alberta, CA
Address: 6 EDWARD WY, St. Albert, Alberta
Summary Report Property
- MKT IDE4403431
- Building TypeHouse
- Property TypeSingle Family
- StatusBuy
- Added13 weeks ago
- Bedrooms4
- Bathrooms4
- Area2054 sq. ft.
- DirectionNo Data
- Added On23 Aug 2024
Property Overview
Exquisite family residence in the desirable Erin Ridge! Over 3,100 Sq Ft of luxurious living space in this designer-inspired home, featuring stunning stone accents, elegant pillars and beautiful coved ceilings that exude sophistication. Formal Dining Room, Flex/Den, Upgraded Kitchen with new appliances in 2023, Breakfast nook flooded with natural light, huge family room with Stone wall surrounding the fireplace. Elegant Primary with Spa Style ensuite and walk in closet. 3 family sized bdrms & 4 stylish baths. This gem offers a perfectly designed layout with custom details throughout. Enjoy the comfort of central air conditioning and the convenience of an oversized double attached garage! Step outside to your own paradise with pristine grounds, a lovely deck, a charming pergola, and vibrant flower beds soaking up the sun. Located close to all amenities, this stunning residence is the dream home you've been waiting for! (id:51532)
Tags
| Property Summary |
|---|
| Building |
|---|
| Land |
|---|
| Level | Rooms | Dimensions |
|---|---|---|
| Lower level | Family room | 5.98 m x 7.96 m |
| Bedroom 4 | 4.5 m x 4.1 m | |
| Storage | 4.08 m x 7.93 m | |
| Main level | Living room | 4.06 m x 4.65 m |
| Dining room | 4.01 m x 3.05 m | |
| Kitchen | 5.75 m x 4.45 m | |
| Den | 3.55 m x 2.62 m | |
| Breakfast | 2.78 m x 1.98 m | |
| Laundry room | 2.76 m x 2.3 m | |
| Upper Level | Primary Bedroom | 5.04 m x 4.74 m |
| Bedroom 2 | 3.37 m x 3.36 m | |
| Bedroom 3 | 2.76 m x 3.37 m |
| Features | |||||
|---|---|---|---|---|---|
| Flat site | No back lane | Park/reserve | |||
| Closet Organizers | No Animal Home | No Smoking Home | |||
| Level | Attached Garage | Dishwasher | |||
| Dryer | Fan | Freezer | |||
| Garage door opener remote(s) | Garage door opener | Hood Fan | |||
| Refrigerator | Storage Shed | Stove | |||
| Washer | Window Coverings | See remarks | |||
| Central air conditioning | Vinyl Windows | ||||






























































































