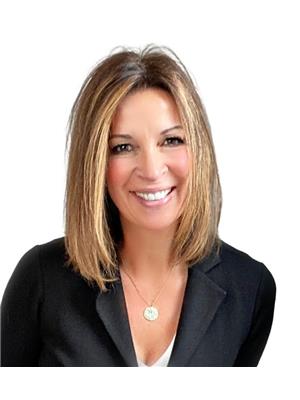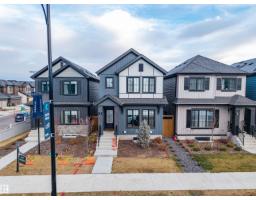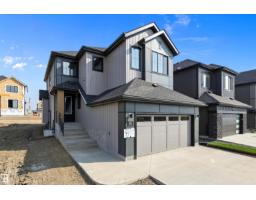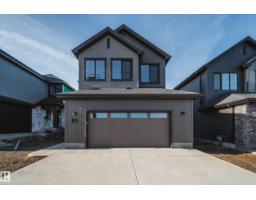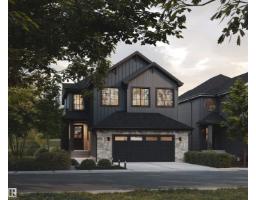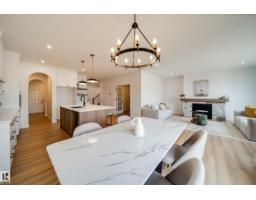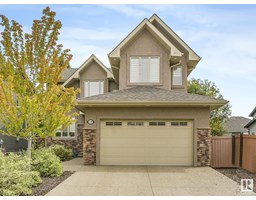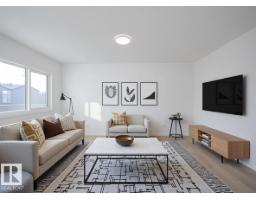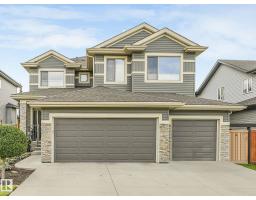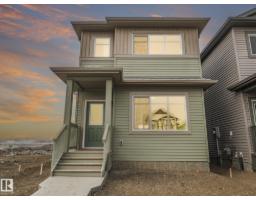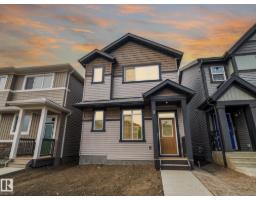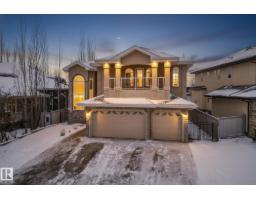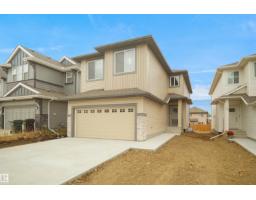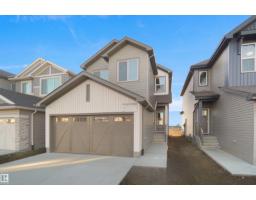71 JAMISON CR Jensen Lakes, St. Albert, Alberta, CA
Address: 71 JAMISON CR, St. Albert, Alberta
Summary Report Property
- MKT IDE4466172
- Building TypeHouse
- Property TypeSingle Family
- StatusBuy
- Added9 weeks ago
- Bedrooms4
- Bathrooms4
- Area2178 sq. ft.
- DirectionNo Data
- Added On19 Nov 2025
Property Overview
This GORGEOUS home backs onto a pond with walking trails, and has 3000sqft of living space, a huge private pie-shaped yard, a FULLY FINISHED BASEMENT, and is just a short walk to JUBILATION BEACH! Inside, soaring vaulted ceilings showcase an open layout, featuring an sleek gas fireplace, Central A/C and a modern white kitchen with a walk-through pantry/mudroom. A main floor den/office/extra bedroom adds flexibility! Upstairs features a bright bonus room overlooking the lake, plus 3 spacious bedrooms including a luxurious primary suite with spa ensuite and walk-in closet. Discover amazing new schools, parks, playgrounds, and walking trails that will take you there! Experience the one-of-a-kind lifestyle on Jamison Cres, with it's unique SUMMER BBQ BLOCK PARTIES, and Annual Block-wide Easter Egg Hunts! See 3D TOUR Link in URL section (id:51532)
Tags
| Property Summary |
|---|
| Building |
|---|
| Land |
|---|
| Level | Rooms | Dimensions |
|---|---|---|
| Basement | Bedroom 4 | 2.94 m x 3.64 m |
| Main level | Living room | 3.95 m x 4.42 m |
| Dining room | 4.12 m x 2.94 m | |
| Kitchen | Measurements not available | |
| Office | 3.4 m x 3.26 m | |
| Upper Level | Family room | Measurements not available |
| Primary Bedroom | 3.73 m x 4.26 m | |
| Bedroom 2 | 3.28 m x 3.45 m | |
| Bedroom 3 | 2.59 m x 3.16 m |
| Features | |||||
|---|---|---|---|---|---|
| See remarks | No back lane | Closet Organizers | |||
| Exterior Walls- 2x6" | No Animal Home | No Smoking Home | |||
| Attached Garage | Dishwasher | Dryer | |||
| Garage door opener remote(s) | Garage door opener | Hood Fan | |||
| Microwave | Refrigerator | Stove | |||
| Washer | Window Coverings | Wine Fridge | |||
| Central air conditioning | Ceiling - 9ft | ||||









































































