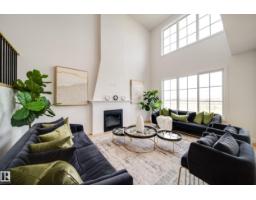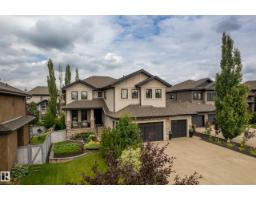75 57B ERIN RIDGE DR Erin Ridge, St. Albert, Alberta, CA
Address: 75 57B ERIN RIDGE DR, St. Albert, Alberta
Summary Report Property
- MKT IDE4453090
- Building TypeDuplex
- Property TypeSingle Family
- StatusBuy
- Added2 days ago
- Bedrooms4
- Bathrooms3
- Area1491 sq. ft.
- DirectionNo Data
- Added On22 Aug 2025
Property Overview
Absolutely gorgeous 1,491 sq ft half duplex in prestigious Edgewood Estates, a desirable 55+ complex in Erin Ridge. This stunning end unit backs onto a beautiful, private treed walkway. Featuring an open-concept layout with vaulted ceilings, abundance of big windows, and a spacious kitchen with island, quartz countertops, and ample cabinetry. The living room boasts a three-sided gas fireplace and flows into the nook/eating area plus a formal dining room. Bright nook area with doors leading to the partially covered deck. The large primary suite offers a walk-in closet and a luxurious 4-piece ensuite. A second bedroom/office, renovated 3-piece renovated bath and main floor laundry complete the level. The fully finished basement offers a huge family room with a 2nd gas fireplace, two generous bedrooms, a den, 4-piece bath, and abundant storage. Numerous renovations, A/C, and a double attached garage. Close to shopping, dining, and all amenities—original owner. (id:51532)
Tags
| Property Summary |
|---|
| Building |
|---|
| Land |
|---|
| Level | Rooms | Dimensions |
|---|---|---|
| Lower level | Den | 4.64 m x 3.86 m |
| Bedroom 3 | 4.36 m x 3.49 m | |
| Bedroom 4 | 3.51 m x 2.76 m | |
| Recreation room | 7.69 m x 7.48 m | |
| Main level | Living room | 5.73 m x 4.34 m |
| Dining room | 3.65 m x 3.06 m | |
| Kitchen | 3.45 m x 3.37 m | |
| Primary Bedroom | 5.71 m x 4.2 m | |
| Bedroom 2 | 4.18 m x 3.06 m | |
| Breakfast | 3.45 m x 2.62 m | |
| Laundry room | Measurements not available |
| Features | |||||
|---|---|---|---|---|---|
| Park/reserve | Attached Garage | Heated Garage | |||
| Dishwasher | Dryer | Garage door opener remote(s) | |||
| Garage door opener | Microwave Range Hood Combo | Refrigerator | |||
| Stove | Washer | Window Coverings | |||
| See remarks | Central air conditioning | ||||





































































