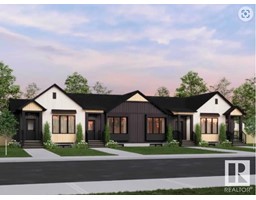77 GRANDIN VG Grandin, St. Albert, Alberta, CA
Address: 77 GRANDIN VG, St. Albert, Alberta
Summary Report Property
- MKT IDE4452139
- Building TypeRow / Townhouse
- Property TypeSingle Family
- StatusBuy
- Added2 days ago
- Bedrooms3
- Bathrooms3
- Area1241 sq. ft.
- DirectionNo Data
- Added On09 Aug 2025
Property Overview
An AFFORDABLE TOWNHOUSE in St. Albert with an ATTACHED GARAGE? This well-kept 5-level-split in the desirable community of Grandin Village offers incredible value and function. Recent updates include WINDOWS, FRONT & BACK DOORS, and a HOT WATER TANK. As you step inside, you're greeted by a spacious foyer with a convenient 2pc bathroom, then up to the UPDATED KITCHEN with tile backsplash, ample cabinets, and a dining area that flows into the living room with access to your PRIVATE BACKYARD. The entire second level is a BONUS ROOM with a large front-facing window, perfect for relaxing or movie nights. The third level features a KING-SIZED PRIMARY SUITE with 2pc ensuite and a 4pc main bath. The top level has two extra bedrooms, while the basement offers a rec area plus utility/laundry room with newer washer and dryer. Located steps away from Wild Rose Elementary School and Gatewood Park, this is a great property to get your foot in the door of the St. Albert market! (id:51532)
Tags
| Property Summary |
|---|
| Building |
|---|
| Land |
|---|
| Level | Rooms | Dimensions |
|---|---|---|
| Main level | Living room | Measurements not available |
| Dining room | Measurements not available | |
| Kitchen | Measurements not available | |
| Upper Level | Primary Bedroom | Measurements not available |
| Bedroom 2 | Measurements not available | |
| Bedroom 3 | Measurements not available | |
| Bonus Room | Measurements not available |
| Features | |||||
|---|---|---|---|---|---|
| No Smoking Home | Level | Attached Garage | |||
| Dishwasher | Dryer | Refrigerator | |||
| Stove | Washer | Vinyl Windows | |||













































