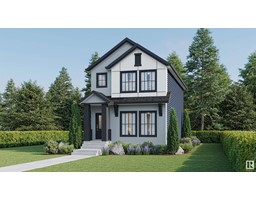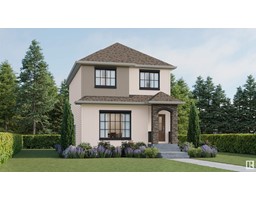9 Redcrest WY Riverside (St. Albert), St. Albert, Alberta, CA
Address: 9 Redcrest WY, St. Albert, Alberta
3 Beds3 Baths1644 sqftStatus: Buy Views : 381
Price
$596,900
Summary Report Property
- MKT IDE4411328
- Building TypeHouse
- Property TypeSingle Family
- StatusBuy
- Added3 hours ago
- Bedrooms3
- Bathrooms3
- Area1644 sq. ft.
- DirectionNo Data
- Added On14 Dec 2024
Property Overview
Basement suite ready home by Encore Master Builder. The Mila by Encore is backing onto a pond. Main floor with 9ft ceilings, appliance allowance and quartz counter tops. Great room concept with linear fireplace and island kitchen with corner pantry. Upper floor with 3 generous bedrooms, bonus room. Large Owners suite with walk in closet and 4 piece ensuite. Basement with 9ft ceilings, side entrance and is roughed in for extra HVAV, roughed in plumbing and venting for the suite. Do it your self or have the builder complete the suite. Home will be ready for a Dec move in date. Interior pictures are of the same floorplan but different home, so colors and finishes may vary. (id:51532)
Tags
| Property Summary |
|---|
Property Type
Single Family
Building Type
House
Storeys
2
Square Footage
1644.7255 sqft
Title
Freehold
Neighbourhood Name
Riverside (St. Albert)
Built in
2024
Parking Type
Attached Garage
| Building |
|---|
Bathrooms
Total
3
Partial
1
Interior Features
Appliances Included
Dishwasher, Dryer, Garage door opener, Hood Fan, Microwave, Refrigerator, Stove, Washer
Basement Type
Full (Unfinished)
Building Features
Features
No back lane, Exterior Walls- 2x6", No Animal Home, No Smoking Home
Style
Detached
Square Footage
1644.7255 sqft
Building Amenities
Ceiling - 9ft, Vinyl Windows
Heating & Cooling
Heating Type
Forced air
Neighbourhood Features
Community Features
Lake Privileges
Parking
Parking Type
Attached Garage
| Level | Rooms | Dimensions |
|---|---|---|
| Main level | Living room | Measurements not available |
| Dining room | Measurements not available | |
| Kitchen | Measurements not available | |
| Upper Level | Primary Bedroom | Measurements not available |
| Bedroom 2 | Measurements not available | |
| Bedroom 3 | Measurements not available | |
| Bonus Room | Measurements not available |
| Features | |||||
|---|---|---|---|---|---|
| No back lane | Exterior Walls- 2x6" | No Animal Home | |||
| No Smoking Home | Attached Garage | Dishwasher | |||
| Dryer | Garage door opener | Hood Fan | |||
| Microwave | Refrigerator | Stove | |||
| Washer | Ceiling - 9ft | Vinyl Windows | |||



































