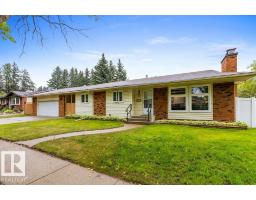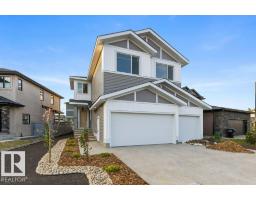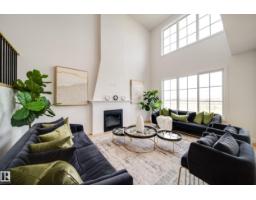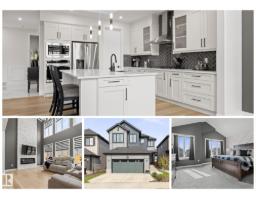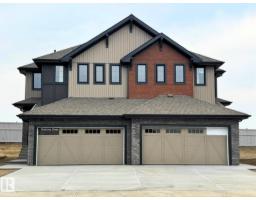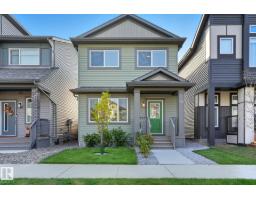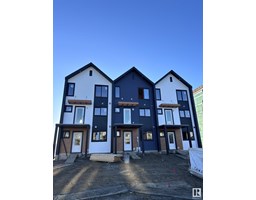97 DUNFIELD CR Deer Ridge (St. Albert), St. Albert, Alberta, CA
Address: 97 DUNFIELD CR, St. Albert, Alberta
Summary Report Property
- MKT IDE4458787
- Building TypeHouse
- Property TypeSingle Family
- StatusBuy
- Added3 days ago
- Bedrooms4
- Bathrooms3
- Area1169 sq. ft.
- DirectionNo Data
- Added On28 Sep 2025
Property Overview
This bright bungalow is the one you’ve been waiting for! Every room feels spacious. The living room features large, front-facing windows, while the kitchen offers ample cabinetry, a walk-in pantry, eat-up peninsula, and double garden doors off the dining area. The master bedroom includes a walk-in closet and a 3-piece ensuite. The vaulted ceilings add an elegant touch throughout. The fully finished basement offers 1,079 sqft of additional living space with a large rec room complete with a gas fireplace, a 4th bedroom, 3-piece bath, and plenty of storage. The double attached garage opens into the foyer for added convenience. Enjoy a landscaped, private backyard with no rear neighbours. This is a home you’ll be proud to own—and love to live in! (id:51532)
Tags
| Property Summary |
|---|
| Building |
|---|
| Land |
|---|
| Level | Rooms | Dimensions |
|---|---|---|
| Basement | Bedroom 4 | 3.38 m x 3.06 m |
| Recreation room | 5.68 m x 3.06 m | |
| Storage | 4.79 m x 5.83 m | |
| Main level | Living room | 3.7 m x 5.08 m |
| Dining room | 3.65 m x 3.04 m | |
| Kitchen | 4.37 m x 3.49 m | |
| Primary Bedroom | 3.14 m x 4.99 m | |
| Bedroom 2 | 2.84 m x 3.25 m | |
| Bedroom 3 | 2.85 m x 3.23 m |
| Features | |||||
|---|---|---|---|---|---|
| Attached Garage | Dishwasher | Dryer | |||
| Garage door opener remote(s) | Garage door opener | Hood Fan | |||
| Microwave | Refrigerator | Stove | |||
| Washer | Window Coverings | ||||








































