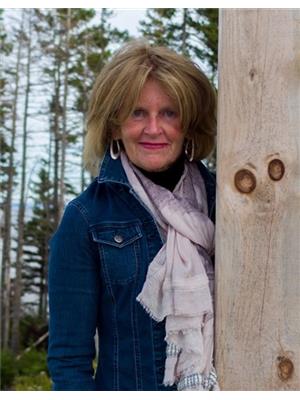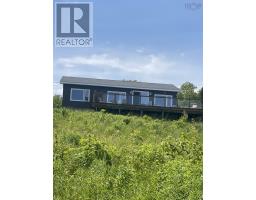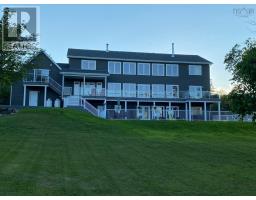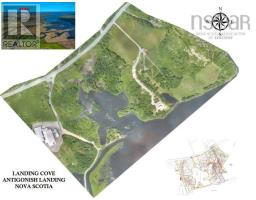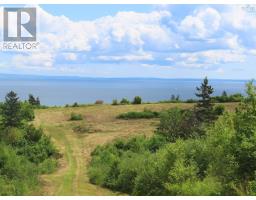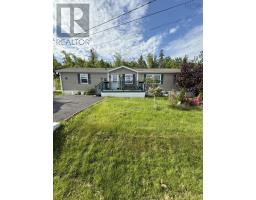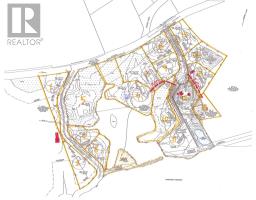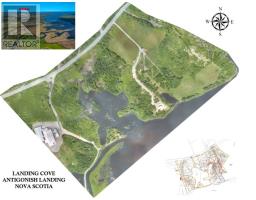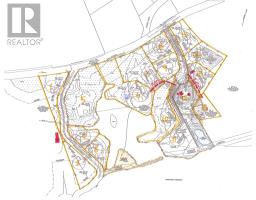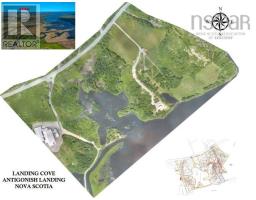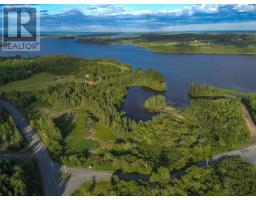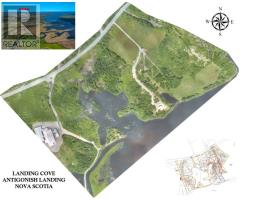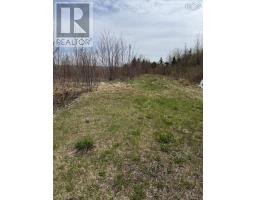3653 HIGHWAY 316, St Andrew's, Nova Scotia, CA
Address: 3653 HIGHWAY 316, St Andrew's, Nova Scotia
Summary Report Property
- MKT ID202322471
- Building TypeNo Data
- Property TypeNo Data
- StatusBuy
- Added23 weeks ago
- Bedrooms3
- Bathrooms2
- Area1152 sq. ft.
- DirectionNo Data
- Added On29 Aug 2025
Property Overview
Endless possibilities!! - This former egg farm located close to St. Andrew's on Highway 316 and approximately 15 minutes to Antigonish - includes the following: 1. 180 x 40 barn constructed in 1971 with a 10 x 24 office, 25 x 32 pit entry, bathroom and office heated by oil hot air - 2. House built in 1976 with oil hot water heat 3. Shop - built in 1978 32 x 24 with 14 x 32 lean-to (wood stove) 4. Barn - built in 1981 - 150 x 40 with 20 x 12 porch and 12 x 40 greenhouse & 24 x 30 pit entry. 5. Grading room built in 1995 - 75 x 40 with 12 x 11 loading dock, oil hot water, two walk-in coolers,office and furnace room. 6. Pullet barn built in 2000 - 160 x 32 oil hot water heat with 24 x 13 pit entry and 11 x 7 generator house 7. Storage building built in 2007 - 120 x 40. Some buildings are presently used for winter storage - room measurements of house will be added. Total acreage is 65. (id:51532)
Tags
| Property Summary |
|---|
| Building |
|---|
| Level | Rooms | Dimensions |
|---|---|---|
| Lower level | Family room | 17.9 X 10.9 |
| Bedroom | 10.6 X 10.10 | |
| Bath (# pieces 1-6) | 6.5 X 12 | |
| Storage | 11.7 X 11 | |
| Utility room | 11 X 8 | |
| Den | 14.5 X 6.9 | |
| Main level | Eat in kitchen | 11.2 X 23.5 |
| Living room | 23.5 X 12.4 | |
| Primary Bedroom | 11.6 X 12.7 | |
| Bedroom | 11.4 X 10 | |
| Bath (# pieces 1-6) | 8 X 10 |
| Features | |||||
|---|---|---|---|---|---|
| Sloping | Gravel | Parking Space(s) | |||


















































