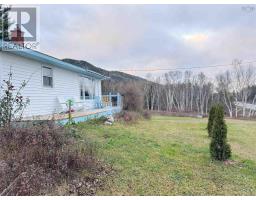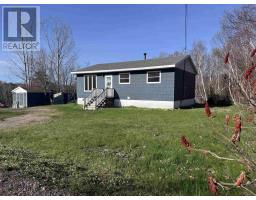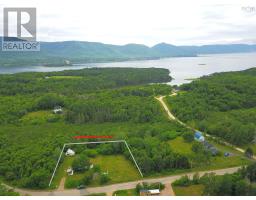51943 CABOT TRAIL Road|SOUTH HAVEN, St. Anns, Nova Scotia, CA
Address: 51943 CABOT TRAIL Road|SOUTH HAVEN, St. Anns, Nova Scotia
Summary Report Property
- MKT ID202500536
- Building TypeHouse
- Property TypeSingle Family
- StatusBuy
- Added2 days ago
- Bedrooms2
- Bathrooms4
- Area7500 sq. ft.
- DirectionNo Data
- Added On05 Feb 2025
Property Overview
A well-established two-level Restaurant of 7500 SqFt, located at the high volume Exit 11 of the Trans-Canada Highway 105, on the Cabot Trail. This WATERFRONT location offers an incredible and unspoiled view of the Atlantic Ocean and the Cape Breton Highlands. With over 40 years of operation, the current owners have achieved the enviable reputation of providing incredible food quality with an incredible view. The building is ready for year-round use and offers unlimited new opportunities for a new purchaser. What would YOUR VISION be for this property? Would you continue to the operation as a seasonal Restaurant with two outdoor decks over St Anns Bay and with over 200 seats available for customers and bus tours, operating a 4000-pound live inventory lobster pound, a wide variety gift shop... or would you consider your own ideas in using this incredible facility for some of its unbelievable market opportunities. Letting this space speak to you, there are a number of ideas and with no zoning or restrictions to the lot, this is property is ready for any new developments. Considering even a conversion to residential or rental units. LOCATION! LOCATION! LOCATION! Don?t miss this one. Something this interesting isn?t coming to market often. (id:51532)
Tags
| Property Summary |
|---|
| Building |
|---|
| Level | Rooms | Dimensions |
|---|---|---|
| Second level | Other | TBD |
| Main level | Living room | TBD |
| Kitchen | TBD | |
| Other | TBD | |
| Other | TBD |
| Features | |||||
|---|---|---|---|---|---|
| Level | Parking Space(s) | Heat Pump | |||



















































