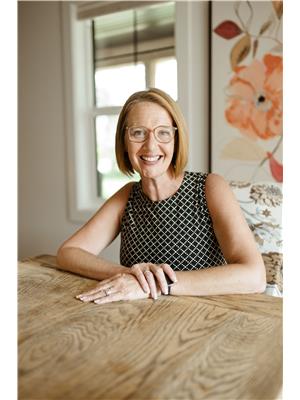104 1st AVENUE S, St. Brieux, Saskatchewan, CA
Address: 104 1st AVENUE S, St. Brieux, Saskatchewan
Summary Report Property
- MKT IDSK980588
- Building TypeHouse
- Property TypeSingle Family
- StatusBuy
- Added14 weeks ago
- Bedrooms3
- Bathrooms2
- Area1063 sq. ft.
- DirectionNo Data
- Added On15 Aug 2024
Property Overview
Welcome to 104 1st Avenue South in the charming town of Saint Brieux! This beautifully updated 3-bedroom, 2-bathroom home offers 1,063 square feet of comfortable living space with numerous upgrades throughout the years. The original 1947-built home has been completely modernized, including an impressive addition in 2017 that expanded the living space and added contemporary touches. The bright and spacious kitchen was updated with a modern design, perfect for meal prep and entertaining. The exterior features new siding, asphalt shingles, and vinyl windows, all installed in 2017, ensuring durability and curb appeal. The partially fenced yard provides privacy and security, while the backyard deck is ideal for summer barbecues with a convenient natural gas hookup. The landscaped yard adds to the home's overall appeal. The property also includes an electrified parking stall and a garage foundation in the backyard, offering potential for future development or ample parking space. Additional highlights include main floor laundry and a well-appointed kitchen island. This home is move-in ready and waiting for you to enjoy all it has to offer. Don't miss out on this incredible opportunity! (id:51532)
Tags
| Property Summary |
|---|
| Building |
|---|
| Land |
|---|
| Level | Rooms | Dimensions |
|---|---|---|
| Main level | 3pc Bathroom | 7'10" x 7'3" |
| 5pc Ensuite bath | 6'8" x 9'7" | |
| Bedroom | 11'4" x 10'6" | |
| Bedroom | 7'11" x 10'6" | |
| Kitchen | 18'9" x 11'1" | |
| Living room | 14'9" x 10'1' | |
| Primary Bedroom | 16'6" x 9'7" |
| Features | |||||
|---|---|---|---|---|---|
| Rectangular | Double width or more driveway | Parking Pad | |||
| None | Parking Space(s)(5) | Washer | |||
| Refrigerator | Dryer | Microwave | |||
| Stove | |||||



















