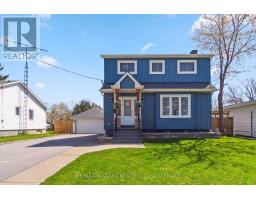40 DENSGROVE DRIVE, St. Catharines (442 - Vine/Linwell), Ontario, CA
Address: 40 DENSGROVE DRIVE, St. Catharines (442 - Vine/Linwell), Ontario
Summary Report Property
- MKT IDX9415135
- Building TypeHouse
- Property TypeSingle Family
- StatusBuy
- Added2 days ago
- Bedrooms3
- Bathrooms2
- Area0 sq. ft.
- DirectionNo Data
- Added On29 Dec 2024
Property Overview
Charming 2+1 Bedroom Bungalow on a Lovely Lot in a Fantastic Neighbourhood. This delightful bungalow features 2 spacious bedrooms on the main floor, with the original third bedroom beautifully transformed into a luxurious four-piece bath, complete with a new tub and shower. Enjoy the convenience of main floor laundry, a spacious living room filled with natural light from a large window, and a remodeled kitchen showcasing granite counters and stainless steel appliances. The formal dining area boasts a big bow window, perfect for gatherings.Downstairs, discover an additional bedroom with a walk-in closet, a beautifully updated 3-piece bath featuring a stand-up shower, and a spacious recreation room ideal for relaxing or entertaining, along with ample storage space. The roof is approximately 7 years old, and the furnace and central air conditioning are about 10 years old. Enjoy the new wood deck off the side door, perfect for outdoor activities.Nestled on an attractive corner lot in a highly desirable neighbourhood, this home is conveniently located near schools, shopping, and all amenities. (id:51532)
Tags
| Property Summary |
|---|
| Building |
|---|
| Land |
|---|
| Level | Rooms | Dimensions |
|---|---|---|
| Basement | Other | 2.9 m x 2.39 m |
| Other | 2.74 m x 1.96 m | |
| Bedroom | 3.81 m x 3.68 m | |
| Bathroom | 3.72 m x 2.75 m | |
| Recreational, Games room | 7.39 m x 5.49 m | |
| Main level | Laundry room | 2.29 m x 1.5 m |
| Living room | 4.78 m x 3.4 m | |
| Dining room | 3.99 m x 2.82 m | |
| Kitchen | 2.51 m x 2.46 m | |
| Bedroom | 3.68 m x 3.12 m | |
| Bedroom | 3.3 m x 3.12 m | |
| Bathroom | 3.78 m x 3.12 m |
| Features | |||||
|---|---|---|---|---|---|
| Dishwasher | Dryer | Refrigerator | |||
| Stove | Washer | Central air conditioning | |||





































