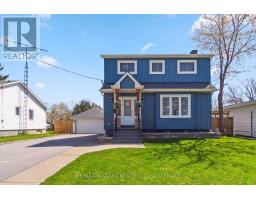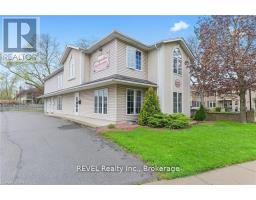6 AIKEN STREET, St. Catharines (442 - Vine/Linwell), Ontario, CA
Address: 6 AIKEN STREET, St. Catharines (442 - Vine/Linwell), Ontario
4 Beds3 Baths0 sqftStatus: Buy Views : 485
Price
$639,000
Summary Report Property
- MKT IDX11956695
- Building TypeHouse
- Property TypeSingle Family
- StatusBuy
- Added4 weeks ago
- Bedrooms4
- Bathrooms3
- Area0 sq. ft.
- DirectionNo Data
- Added On05 Feb 2025
Property Overview
Cozy, updated 3+1 Bedrm Bungalow in fantastic north end neighbourhood. Large LivRm, 3 good sized Bedrms, 4 Pc Bath with Jacuzzi tab, Fully Fin Basement with in-law, separate walk-out, Kitchenette, good sized Bedrm and Big RecRm with gas FPL. Great bonus (12ftx17ft) 3 season Sun Room with walk out to the large Back Yard with covered patio. Sun Room can be used as workshop. A lot of updates include; Flooring, Doors, Furnace, HWT. Great location closed to all amenities: shopping, schools, parks, lake . Be the proud owner of this home! (id:51532)
Tags
| Property Summary |
|---|
Property Type
Single Family
Building Type
House
Storeys
1
Community Name
442 - Vine/Linwell
Title
Freehold
Land Size
55 x 148.5 FT|under 1/2 acre
| Building |
|---|
Bedrooms
Above Grade
4
Bathrooms
Total
4
Interior Features
Appliances Included
Water Heater, Water meter, Dryer, Refrigerator, Stove, Washer, Window Coverings
Basement Features
Separate entrance, Walk out
Basement Type
N/A (Finished)
Building Features
Foundation Type
Unknown
Style
Detached
Architecture Style
Bungalow
Building Amenities
Fireplace(s)
Structures
Workshop
Heating & Cooling
Cooling
Central air conditioning
Heating Type
Forced air
Utilities
Utility Sewer
Sanitary sewer
Water
Municipal water
Exterior Features
Exterior Finish
Brick Facing, Aluminum siding
Parking
Total Parking Spaces
3
| Land |
|---|
Other Property Information
Zoning Description
R1
| Level | Rooms | Dimensions |
|---|---|---|
| Basement | Laundry room | 3.54 m x 2.65 m |
| Family room | 7.5 m x 3.08 m | |
| Bedroom 4 | 3.81 m x 3.2 m | |
| Kitchen | 3.35 m x 2.17 m | |
| Bathroom | Measurements not available | |
| Ground level | Kitchen | 3.14 m x 3.5 m |
| Mud room | 1.98 m x 1.07 m | |
| Sunroom | 5.19 m x 3.66 m | |
| Living room | 5.1 m x 3.7 m | |
| Bedroom | 3.57 m x 2.8 m | |
| Bedroom 2 | 3.47 m x 2.47 m | |
| Bedroom 3 | 3.38 m x 3.2 m | |
| Bathroom | Measurements not available |
| Features | |||||
|---|---|---|---|---|---|
| Water Heater | Water meter | Dryer | |||
| Refrigerator | Stove | Washer | |||
| Window Coverings | Separate entrance | Walk out | |||
| Central air conditioning | Fireplace(s) | ||||














































