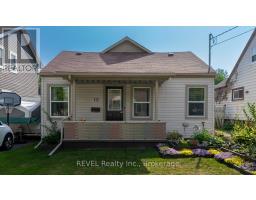232 MERRITT STREET, St. Catharines (Burleigh Hill), Ontario, CA
Address: 232 MERRITT STREET, St. Catharines (Burleigh Hill), Ontario
Summary Report Property
- MKT IDX12356689
- Building TypeHouse
- Property TypeSingle Family
- StatusBuy
- Added1 weeks ago
- Bedrooms5
- Bathrooms2
- Area700 sq. ft.
- DirectionNo Data
- Added On21 Aug 2025
Property Overview
Discover the perfect blend of convenience and comfort in this spacious bungalow, ideally situated in the hub of St. Catharines. With easy access to all transit routes and just moments away from two major highways, Brock University, the Pen Centre, and a plethora of amenities, this home offers unparalleled accessibility. Step inside to a bright and inviting main floor with hardwood flooring, featuring a generous eat-in kitchen, an oversized living room, three bedrooms, and a well-appointed four-piece bathroom. This layout is perfect for family living and entertaining. The lower level is a hidden gem, accessible from both the main home and a separate entrance. While it may require some finishing touches, its primed to be transformed into a two-bedroom in-law suite or additional living space to suit your needs. Plus, a conveniently located laundry room ensures ease of access for both units. This property is zoned M1! This means this property doubles to lend it self to small businesses! Outside, the fully fenced and landscaped backyard provides a private oasis, complete with three storage sheds for all your gardening and outdoor needs. Parking is plentiful, making this property a fantastic option for families or those who love to host guests. Don't miss your chance to make this versatile bungalow your dream home. Schedule a viewing today! (id:51532)
Tags
| Property Summary |
|---|
| Building |
|---|
| Land |
|---|
| Level | Rooms | Dimensions |
|---|---|---|
| Basement | Bedroom 5 | 3.4 m x 3 m |
| Living room | 4.1 m x 3.6 m | |
| Living room | 4.1 m x 3.6 m | |
| Kitchen | 4.5 m x 2.9 m | |
| Bedroom 4 | 3.9 m x 3.3 m | |
| Bathroom | 2.1 m x 1.8 m | |
| Main level | Kitchen | 4.8 m x 3.6 m |
| Living room | 7.7 m x 3.6 m | |
| Primary Bedroom | 3.9 m x 3.6 m | |
| Bedroom 2 | 3.6 m x 3 m | |
| Bedroom 3 | 3.6 m x 2.4 m | |
| Bathroom | 2.1 m x 1.8 m |
| Features | |||||
|---|---|---|---|---|---|
| In-Law Suite | No Garage | Dryer | |||
| Stove | Washer | Refrigerator | |||









































