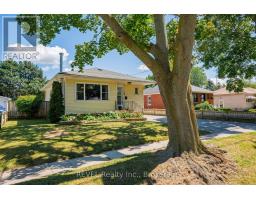7 CHELMSFORD COURT, St. Catharines (Carlton/Bunting), Ontario, CA
Address: 7 CHELMSFORD COURT, St. Catharines (Carlton/Bunting), Ontario
Summary Report Property
- MKT IDX12369496
- Building TypeHouse
- Property TypeSingle Family
- StatusBuy
- Added5 days ago
- Bedrooms4
- Bathrooms2
- Area700 sq. ft.
- DirectionNo Data
- Added On29 Aug 2025
Property Overview
Classic North-End bungalow with fully renovated basement. Welcome to this charming North-End bungalow ideally situated on a quiet cul-de-sac and featuring a beautifully renovated lower level. This home offers excellent value in a highly desirable location. As you arrive, you'll be greeted by a spacious front porch and an oversized driveway providing plenty of parking. Step inside to a bright living room finished with hardwood flooring and large windows allowing plently of natural light to flood the space. At the rear of the home, the kitchen opens to a generous dining area (originally a bedroom) creating the perfect space for family gatherings. The main floor also features two bedrooms with hardwood flooring that share a 4-piece bathroom. The fully finished basement has been completely updated from top to bottom. It showcases a large rec-room with brand new carpet, pot lighting, fresh trim and doors plus two additional spacious bedrooms. A stylish 3-piece bathroom with a custom tiled shower completes this impressive space, along with a dedicated laundry area and separate stoarge room. The backyard is an excellent size complete with a covered patio and large garden shed. Notable updates include a newer roof, as well as a furnace and central air unit installed within the past five years. This move-in ready bungalow combines comfort, updates and location making it a fantastic opportunity. (id:51532)
Tags
| Property Summary |
|---|
| Building |
|---|
| Land |
|---|
| Features | |||||
|---|---|---|---|---|---|
| Cul-de-sac | No Garage | Dishwasher | |||
| Dryer | Stove | Washer | |||
| Refrigerator | Central air conditioning | ||||












































