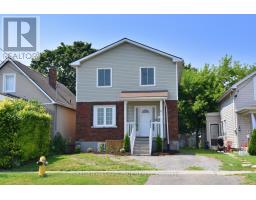44 GRANTHAM AVENUE S, St. Catharines (E. Chester), Ontario, CA
Address: 44 GRANTHAM AVENUE S, St. Catharines (E. Chester), Ontario
Summary Report Property
- MKT IDX12358625
- Building TypeHouse
- Property TypeSingle Family
- StatusBuy
- Added2 weeks ago
- Bedrooms2
- Bathrooms1
- Area700 sq. ft.
- DirectionNo Data
- Added On22 Aug 2025
Property Overview
"GREAT ENTRY LEVEL BRICK BUNGALOW, WITH 2 BEDROOMS, 1-4PC UPDATED BATH, BEAUTIFUL UPDATED EAT-IN KITCHEN PRIVATE FENCED YARD WITH LARGE DECK & COVERED FRONT PORCH, IS A MUST SEE" Welcome to 44 Grantham Ave S St. Catharines, as you immediately notice the Curb Appeal, enter inside and you come into a large foyer area which leads to a Stunning Updated Eat-in Kitchen with plenty of Counter & Cabinet Space & b/i appliances, great for the Cook of the home. Conitnue on and you are met with 2 generous sized bedrooms with double closets on one side and a beautiful updated 4pc bath, lastly come to the large Living Room area overlooking the beautiful private back yard and deck with morning Sunrises and great for summer bbqs. Downstairs you have a large laundry area and storage. Close to amenities, Outlet Mall, Niagara College, Welland Canal and so much more. (id:51532)
Tags
| Property Summary |
|---|
| Building |
|---|
| Land |
|---|
| Level | Rooms | Dimensions |
|---|---|---|
| Lower level | Laundry room | 4 m x 2.51 m |
| Main level | Foyer | 3.49 m x 2.1 m |
| Kitchen | 6.31 m x 3.38 m | |
| Primary Bedroom | 3.28 m x 3.18 m | |
| Bedroom 2 | 3.58 m x 3.28 m | |
| Bathroom | 3.08 m x 2 m | |
| Living room | 4.41 m x 3.28 m |
| Features | |||||
|---|---|---|---|---|---|
| Flat site | No Garage | Water meter | |||
| Dishwasher | Dryer | Microwave | |||
| Stove | Washer | Refrigerator | |||
| Central air conditioning | |||||






































