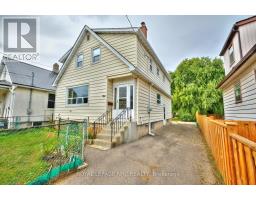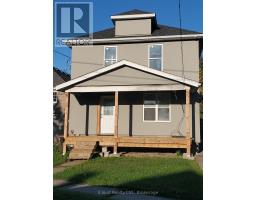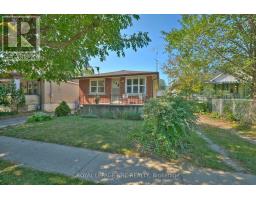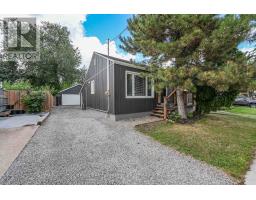34 - 456 CARLTON STREET, St. Catharines (Facer), Ontario, CA
Address: 34 - 456 CARLTON STREET, St. Catharines (Facer), Ontario
Summary Report Property
- MKT IDX12399488
- Building TypeApartment
- Property TypeSingle Family
- StatusBuy
- Added1 weeks ago
- Bedrooms1
- Bathrooms1
- Area500 sq. ft.
- DirectionNo Data
- Added On03 Nov 2025
Property Overview
Welcome home to Pearson Park Condominium! Located at the back of the complex this perfectly updated unit is ideal for the first time buyer entering the market, an excellent retirement spot or investment rental, This unit has a cosy open concept feel, spacious living room patio doors to private balcony (facing south/back of building). The separate dining room is open to the living room and leads to an adorable updated galley style kitchen w/stainless steel appliances. The main bedroom is a good size with large closet and the 4 piece bathroom has been nicely updated. Speaking of closets, there are 4 additional closets in the unit plus a convenient storage locker in the lower level. Affordable condo fees include all utilities making budgeting a breeze. Right across the street is Lester B Pearson Park with lots of greenspace, picnic area, soccer fields, tennis courts, playground & splashpad, Kiwanis Aquatic Center with indoor pool and library, and minutes to shopping, restaurants, malls, QEW, and all the amenities that the city has to offer. (id:51532)
Tags
| Property Summary |
|---|
| Building |
|---|
| Level | Rooms | Dimensions |
|---|---|---|
| Main level | Living room | 5.3 m x 3.29 m |
| Dining room | 2.71 m x 2.1 m | |
| Kitchen | 2.62 m x 1.98 m | |
| Bedroom | 3.59 m x 3.56 m |
| Features | |||||
|---|---|---|---|---|---|
| Balcony | Carpet Free | Laundry- Coin operated | |||
| No Garage | Stove | Window Coverings | |||
| Refrigerator | Visitor Parking | Storage - Locker | |||
































