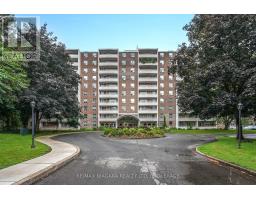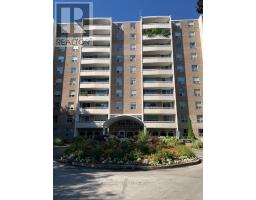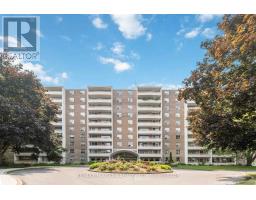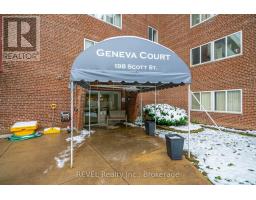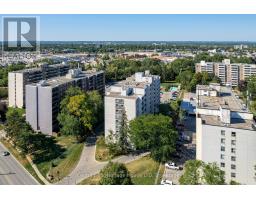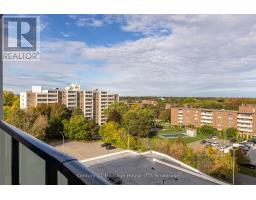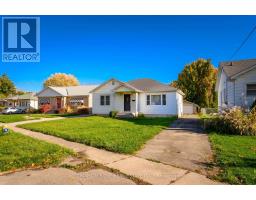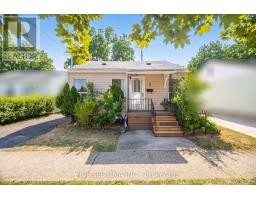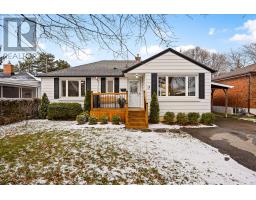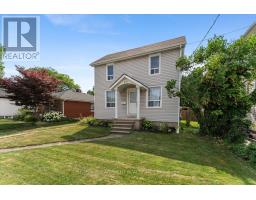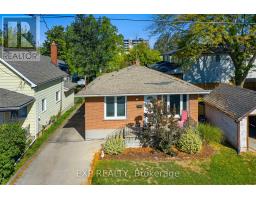62 ALLAN DRIVE, St. Catharines (Fairview), Ontario, CA
Address: 62 ALLAN DRIVE, St. Catharines (Fairview), Ontario
Summary Report Property
- MKT IDX12361151
- Building TypeHouse
- Property TypeSingle Family
- StatusBuy
- Added22 weeks ago
- Bedrooms3
- Bathrooms1
- Area700 sq. ft.
- DirectionNo Data
- Added On23 Aug 2025
Property Overview
WELCOME TO 62 ALLAN DR. NESTLED IN THE QUIET NORTH END OF ST.CATHARINES.THIS 2 +1 BEDROOM BACKSLPIT SEMI IS IDEAL FOR EMPTY NESTERS OR FIRST TIME BUYERS,RENOVATORS,FLIPPERS.THIS HOME HAS SPLENTY OF LIVING SPACE,TONS OF STORAGE SPACE.IDEAL FOR BUYERS WHO ARE PREPARED TO DO COSMETIC UPDATES TO MODERN DECOR & FINISHES.PLENTY OF OPPORTUNITY TO MAKE IT YOUR OWN. MOST WINDOWS,PATIO DOOR HAVE BEEN UPDATED.FURNACE & CENTRAL AIR ARE APPROX 10 YRS OLD (BUYER TO VERIFY) PREVIOUSLY UPDATED LAMINATE FLOORS IN LIVING ROOM / DINING AREA.LOWER LEVEL UNFINISHED,HAS LAUNDRY HOOK UPS PLUS AND ADDITIONAL LARGE CRAWL SPACE FOR STORAGE. FULLY FENCED YARD, & SHED, PAVED DRIVEWAY. PROPERTY IS BEING SOLD AS IS BY THE POA'S AND HAVE NO FURTHER KNOWLEDGE OF THE STATE OR CONDITION OF THE PROPERTY.OFFERS ACCEPTED ANYTIME. BEING SOLD BY POA AS PER FORM 244 MIN. 24 HR IRREVOCABLE FOR FAMILY DISCUSSION AND SIGNING. (SIGNING PHYSICALLY NO INTERNET) (id:51532)
Tags
| Property Summary |
|---|
| Building |
|---|
| Land |
|---|
| Level | Rooms | Dimensions |
|---|---|---|
| Main level | Living room | 6.43 m x 3.96 m |
| Dining room | Measurements not available | |
| Kitchen | 4.02 m x 2.38 m | |
| Sub-basement | Utility room | 7.01 m x 6.4 m |
| Other | 6.4 m x 4.57 m | |
| Upper Level | Primary Bedroom | 3.96 m x 2.96 m |
| Bedroom 2 | 2.4 m x 2.19 m | |
| Bathroom | Measurements not available | |
| Ground level | Bedroom 3 | 3.96 m x 2.9 m |
| Family room | 3.96 m x 3.41 m |
| Features | |||||
|---|---|---|---|---|---|
| No Garage | Water meter | Dryer | |||
| Stove | Washer | Refrigerator | |||
| Central air conditioning | |||||





















