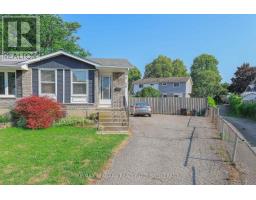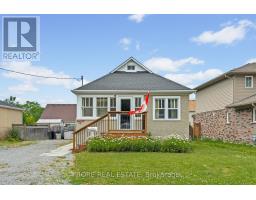4 HAIG STREET, St. Catharines (Haig), Ontario, CA
Address: 4 HAIG STREET, St. Catharines (Haig), Ontario
Summary Report Property
- MKT IDX12416399
- Building TypeHouse
- Property TypeSingle Family
- StatusBuy
- Added3 days ago
- Bedrooms3
- Bathrooms1
- Area1100 sq. ft.
- DirectionNo Data
- Added On29 Oct 2025
Property Overview
Welcome to this well-maintained 3-bedroom home, ideally situated in the heart of Midtown St. Catharines, directly across from Alex Mackenzie Park, featuring tennis courts, a playground ,and a baseball diamond. Over the years, numerous updates have been completed, including kitchen cabinetry, bathroom, roof shingles, central air, and select windows, ensuring modern comfort and peace of mind. A true highlight of this property is the rare 17' x 20' detached garage with hydro and finished inside perfect for storage or workshop. This home is located within walking distance to Downtown, Market Square, Montebello Park, and an array of restaurants and entertainment options. With the redevelopment of the former General Motors sites underway, this location is poised for significant growth and long-term value. Easy access to major highways, shopping, and public transit makes this an exceptional opportunity to live in a vibrant and evolving community. The home is being sold "AS IS". (id:51532)
Tags
| Property Summary |
|---|
| Building |
|---|
| Land |
|---|
| Level | Rooms | Dimensions |
|---|---|---|
| Second level | Bedroom | 2.54 m x 4.4 m |
| Bedroom 2 | 3.45 m x 2.45 m | |
| Bedroom 3 | 2.48 m x 5.33 m | |
| Main level | Living room | 4.14 m x 3.58 m |
| Dining room | 3.53 m x 4.47 m | |
| Kitchen | 4.06 m x 2.92 m |
| Features | |||||
|---|---|---|---|---|---|
| Detached Garage | Garage | Water meter | |||
| Central air conditioning | |||||





























