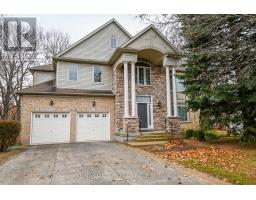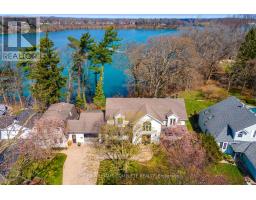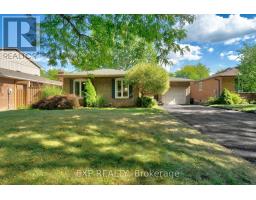3 - 27 SCULLERS WAY, St. Catharines (Martindale Pond), Ontario, CA
Address: 3 - 27 SCULLERS WAY, St. Catharines (Martindale Pond), Ontario
Summary Report Property
- MKT IDX12380086
- Building TypeRow / Townhouse
- Property TypeSingle Family
- StatusBuy
- Added16 weeks ago
- Bedrooms4
- Bathrooms3
- Area1200 sq. ft.
- DirectionNo Data
- Added On04 Sep 2025
Property Overview
Open houses 4-6 pm Fri Sept 5th and 2-4pm Sat & Sun Sept 6th & 7th. WELCOME TO 27 SCULLERS WAY, PORT DALHOUSIE. DONT MISS OUT ON THIS UPSCALE 3 BDRM, 3 BATH RAISED BUNGALOW TOWNHOUSE W/ 2 CAR GARAGE IN MUCH SOUGHT AFTER 'REGATTA HEIGHTS EXCLUSIVE NEIGHBOURHOOD. THE OPEN CONCEPT MAIN FLOOR FEATURES LARGE WINDOWS & LOADS OF NATURAL LIGHT, SPACIOUS ENTRY, LIVING RM, KITCHEN, DINING RM, PRIMARY BDRM W/ENSUITE BATH, 2ND BDRM & 2ND BATH. THE FINISHED LOWER LEVEL BOASTS LOVELY FAMILY RM W/GAS FIREPLACE, 3RD BDRM, 3RD BATH, OFFICE/ GUEST RM OR GYM AREA, UTILITY / STORAGE RM & AMPLE BACK ENTRYWAY. BOTH LEVELS HAVE WALKOUTS TO BACK DECK / YARD. CONVENIENT INSIDE ENTRANCE FROM GARAGE W/AUTOMATIC GARAGE DOOR OPENER. LOCATED IN PORT DALHOUSIE A BEAUTIFUL LAKESIDE COMMUNITY WITH SHOPS, RESTAURANTS, THE BEACH, YACHT CLUB, NATURE TRAILS, HENLEY ISLAND ROWING & JAYCEE GARDENS PARK. CLOSE TO 4TH AVE SMART CENTRE SHOPPING, QEW, HWY 406 AND HOSPITAL. (id:51532)
Tags
| Property Summary |
|---|
| Building |
|---|
| Land |
|---|
| Level | Rooms | Dimensions |
|---|---|---|
| Lower level | Family room | 6.27 m x 5.44 m |
| Bedroom 3 | 3.94 m x 3.58 m | |
| Office | 5.33 m x 3.78 m | |
| Utility room | 5.64 m x 2.59 m | |
| Foyer | 2.9 m x 1.24 m | |
| Main level | Kitchen | 3.48 m x 2.64 m |
| Dining room | 3.07 m x 3.02 m | |
| Living room | 6.35 m x 4.72 m | |
| Primary Bedroom | 5.61 m x 3.61 m | |
| Bedroom 2 | 3.45 m x 2.97 m |
| Features | |||||
|---|---|---|---|---|---|
| Attached Garage | Garage | Garage door opener remote(s) | |||
| Central Vacuum | Dishwasher | Dryer | |||
| Garage door opener | Stove | Washer | |||
| Window Coverings | Refrigerator | Walk out | |||
| Central air conditioning | Visitor Parking | Fireplace(s) | |||






















































