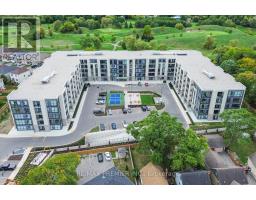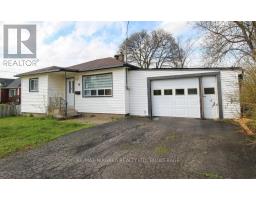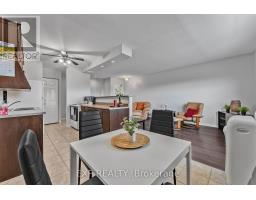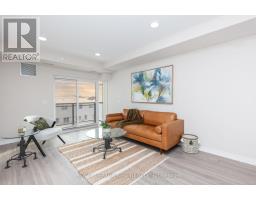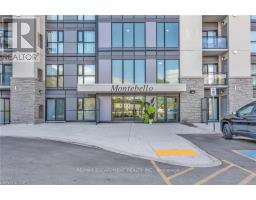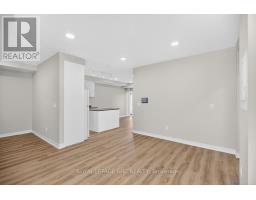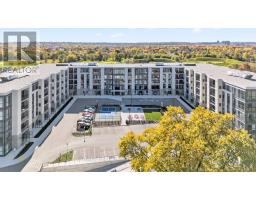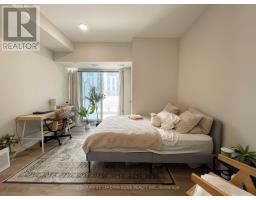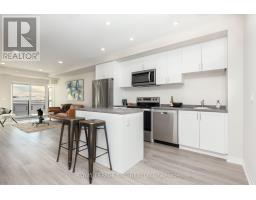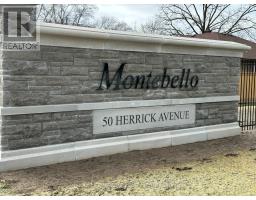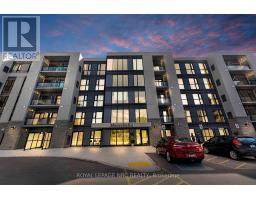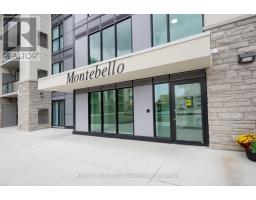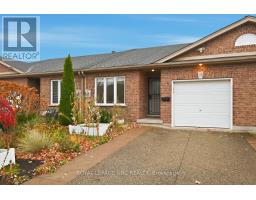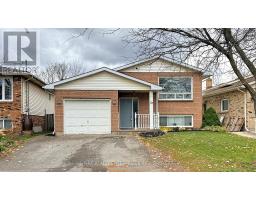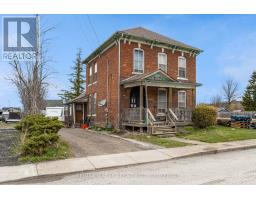10 - 77 AVERY CRESCENT, St. Catharines (Oakdale), Ontario, CA
Address: 10 - 77 AVERY CRESCENT, St. Catharines (Oakdale), Ontario
Summary Report Property
- MKT IDX12376934
- Building TypeHouse
- Property TypeSingle Family
- StatusBuy
- Added22 weeks ago
- Bedrooms4
- Bathrooms5
- Area2000 sq. ft.
- DirectionNo Data
- Added On22 Sep 2025
Property Overview
Welcome to 77 Avery where you can have it all. A large detached home without all the maintenance. A unique large 4 bedroom, 4.5 bathroom home with 3 living areas. A basement walk out with potential for a full accessory suite. There is room for all your loved ones here, relax on your 500 square foot deck overlooking the stunning golf course, or unwind below on the extremely spacious covered patio. There is so much potential here for entertaining and finding room for the whole family to have their own space. The open loft on the 2nd floor is extra special with the added openness and so much natural light. Every bedroom has its own FULL bathroom and tons of closet space, large windows with breathtaking views and so much Sunshine that you love waking up in your new home. Your home comes with 4 parking spaces (2 in garage and 2 on the driveway) the complex also has visitor parking. They have really thought of everything so you can relax and enjoy your day. Possibility for Main Floor Laundry (id:51532)
Tags
| Property Summary |
|---|
| Building |
|---|
| Land |
|---|
| Level | Rooms | Dimensions |
|---|---|---|
| Second level | Bedroom 2 | 4.99 m x 4.21 m |
| Bedroom 3 | 4.16 m x 3.65 m | |
| Family room | 8.87 m x 4.93 m | |
| Basement | Bedroom 4 | 3.89 m x 3.67 m |
| Recreational, Games room | 11.66 m x 4.02 m | |
| Bathroom | 2.87 m x 1.41 m | |
| Main level | Living room | 4.6 m x 4.45 m |
| Dining room | 3.81 m x 3.16 m | |
| Primary Bedroom | 4.4 m x 4.33 m | |
| Bathroom | 3.9 m x 1.56 m |
| Features | |||||
|---|---|---|---|---|---|
| Cul-de-sac | In-Law Suite | Attached Garage | |||
| Garage | Water meter | Separate entrance | |||
| Walk out | Central air conditioning | ||||



















































