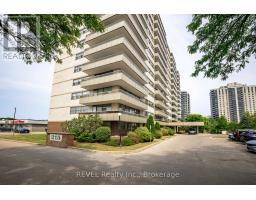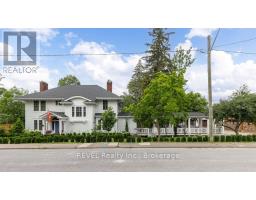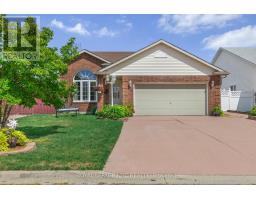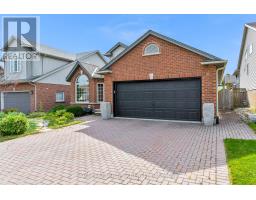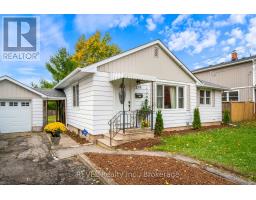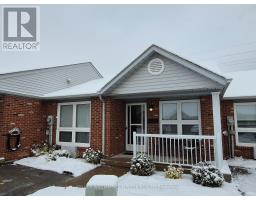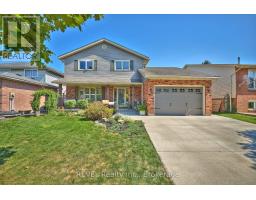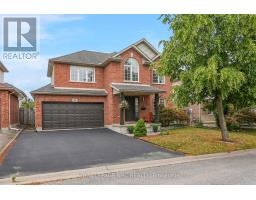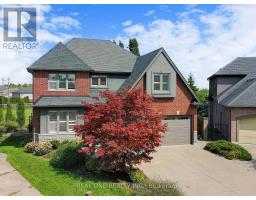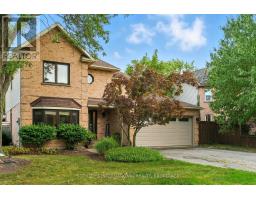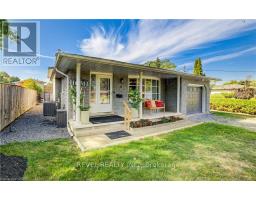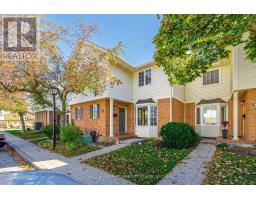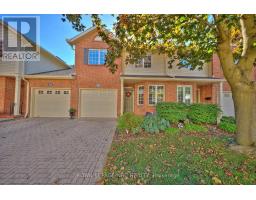259 VANSICKLE ROAD, St. Catharines (Rykert/Vansickle), Ontario, CA
Address: 259 VANSICKLE ROAD, St. Catharines (Rykert/Vansickle), Ontario
Summary Report Property
- MKT IDX12562764
- Building TypeHouse
- Property TypeSingle Family
- StatusBuy
- Added13 weeks ago
- Bedrooms3
- Bathrooms3
- Area1100 sq. ft.
- DirectionNo Data
- Added On20 Nov 2025
Property Overview
Prime location near the hospital, GO station, QEW, shopping, schools, and more, this spacious 3-bedroom, 3-bath two-storey home offers exceptional convenience and comfort. The main floor features a large foyer, 2pc bath, a light filled open-concept living and dining area, and a renovated eat-in kitchen with quartz counters, large island, stainless steel appliances. The glass sliding doors lead to a fenced backyard with deck, pergola, and hot tub. Upstairs, you'll find three generous bedrooms and a large 4 pc bathroom, while the lower level, accessible by a separate side entrance, offers a family room with games area, gas fireplace, laundry, workbench and a 2 pc bath. A single-car garage and double wide private driveway complete this well-appointed family home. (id:51532)
Tags
| Property Summary |
|---|
| Building |
|---|
| Land |
|---|
| Level | Rooms | Dimensions |
|---|---|---|
| Second level | Primary Bedroom | 4.089 m x 3.534 m |
| Bedroom 2 | 4.98 m x 3.027 m | |
| Bathroom | 3.87 m x 2.549 m | |
| Lower level | Family room | 6.364 m x 5.419 m |
| Laundry room | 4.472 m x 3.698 m | |
| Main level | Foyer | 3.105 m x 1.502 m |
| Kitchen | 4.899 m x 2.873 m | |
| Living room | 8.803 m x 3.18 m |
| Features | |||||
|---|---|---|---|---|---|
| Attached Garage | Garage | Garage door opener remote(s) | |||
| Water meter | Dishwasher | Dryer | |||
| Range | Stove | Washer | |||
| Window Coverings | Refrigerator | Walk-up | |||
| Central air conditioning | |||||




















































