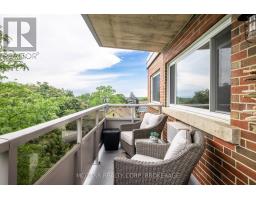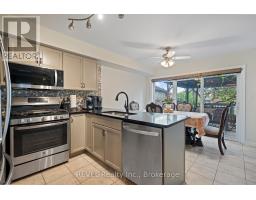38 NICHOLAS DRIVE, St. Catharines (Rykert/Vansickle), Ontario, CA
Address: 38 NICHOLAS DRIVE, St. Catharines (Rykert/Vansickle), Ontario
Summary Report Property
- MKT IDX12353181
- Building TypeHouse
- Property TypeSingle Family
- StatusBuy
- Added2 weeks ago
- Bedrooms3
- Bathrooms3
- Area1500 sq. ft.
- DirectionNo Data
- Added On24 Aug 2025
Property Overview
Come home to 38 Nicholas and enjoy all that it has to offer. The spacious double driveway leads to the double garage with an inside entrance. The front walkway and patio invites you to enter the very large foyer with slate floors that flow through to the powder room and in home office or mud room. The 29ft long living room has a vaulted ceiling, gas fireplace, and lots of natural light. You could do a combo living and dining. The family size kitchen features a sit at island and many cabinets with good counter space. The formal dining room could also be a family room. The door from the kitchen leads to a very spacious deck and fully fenced pool size lot with a vinyl shed with concrete pad. The hot tub can stay if wished. The upper level features 3 bedrooms and 2 bathrooms. A 4pc services the two carpeted bedrooms. The primary suite with bamboo floors has a walk-in closet and large 4pc ensuite with large jetted tub and a large separate shower. The lower level has a large family room with a thermostat controlled gas fireplace. If you need more bedrooms there is space for another one plus a R.I. bathroom. Extras include alarm system, water back flow in the wine cellar. R.I. for 4th bathroom, hard wired for smoke and carbon monoxide detectors, sump pump and reverse osmosis water filter. Seller is flexible on closing and can accommodate a quick closing. (id:51532)
Tags
| Property Summary |
|---|
| Building |
|---|
| Land |
|---|
| Level | Rooms | Dimensions |
|---|---|---|
| Second level | Bathroom | 3.2 m x 2.6 m |
| Bedroom | 3.5 m x 3 m | |
| Bedroom | 3.8 m x 3.1 m | |
| Bathroom | 2.8 m x 1.8 m | |
| Primary Bedroom | 4.4 m x 4.1 m | |
| Basement | Recreational, Games room | 7.6 m x 6 m |
| Main level | Foyer | 3.9 m x 2.1 m |
| Living room | 8.8 m x 11.9 m | |
| Kitchen | 4.8 m x 4.2 m | |
| Office | 3.6 m x 2.3 m | |
| Dining room | 4.7 m x 3.4 m | |
| Bathroom | 2.1 m x 1 m |
| Features | |||||
|---|---|---|---|---|---|
| Flat site | Conservation/green belt | Sump Pump | |||
| Attached Garage | Garage | Hot Tub | |||
| Garage door opener remote(s) | Central Vacuum | Water Treatment | |||
| Dishwasher | Stove | Window Coverings | |||
| Refrigerator | Central air conditioning | Fireplace(s) | |||
















































