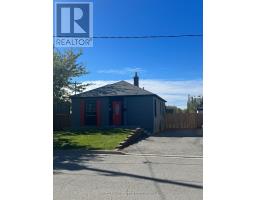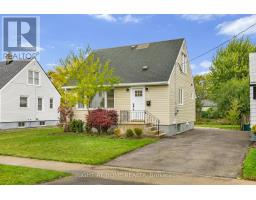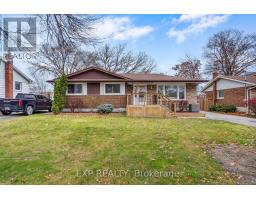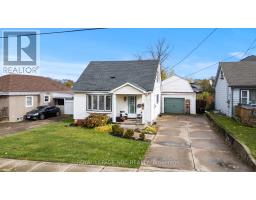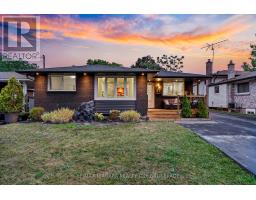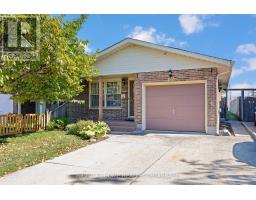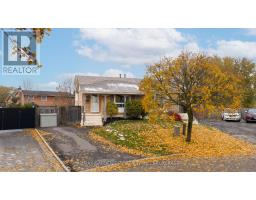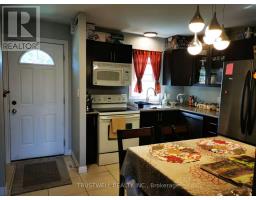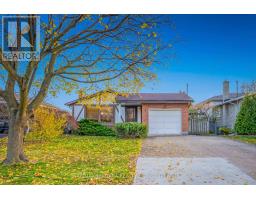34 ALMOND STREET, St. Catharines (Secord Woods), Ontario, CA
Address: 34 ALMOND STREET, St. Catharines (Secord Woods), Ontario
Summary Report Property
- MKT IDX12517484
- Building TypeHouse
- Property TypeSingle Family
- StatusBuy
- Added7 weeks ago
- Bedrooms3
- Bathrooms2
- Area1500 sq. ft.
- DirectionNo Data
- Added On10 Nov 2025
Property Overview
Charming 2-Storey Character Home in a Family-Friendly NeighbourhoodWelcome to this well-cared-for 2-storey character home, loved by the same family for many years. Featuring spacious rooms, high ceilings, and timeless charm throughout, this home offers a wonderful blend of classic character and everyday comfort.The main floor boasts a large living room, formal dining room, and a convenient main floor washroom. The kitchen offers easy access to the backyard, with rear alley parking and a private rear entrance. Upstairs, you'll find generous bedrooms and a second full bathroom, perfect for growing families or guests. Enjoy relaxing on the inviting front porch, ideal for morning coffee or evening chats with friends and family. Located close to schools, shopping, public transportation, and with quick highway access - this home offers both charm and convenience in a family-friendly area.Don't miss your opportunity to own this warm and welcoming home! (id:51532)
Tags
| Property Summary |
|---|
| Building |
|---|
| Level | Rooms | Dimensions |
|---|---|---|
| Second level | Bathroom | 1.97 m x 1.65 m |
| Bedroom | 3.14 m x 2.96 m | |
| Bedroom 2 | 4.34 m x 3.27 m | |
| Den | 3.42 m x 2.31 m | |
| Bedroom 3 | 5.25 m x 3.4 m | |
| Basement | Utility room | 9.69 m x 6.6 m |
| Main level | Bathroom | 2.03 m x 1.68 m |
| Dining room | 4.72 m x 3.28 m | |
| Kitchen | 3.4 m x 3.04 m | |
| Living room | 5.34 m x 3.25 m | |
| Sunroom | 5.74 m x 2.24 m |
| Features | |||||
|---|---|---|---|---|---|
| No Garage | Water Heater | Dryer | |||
| Stove | Washer | Refrigerator | |||
| Central air conditioning | |||||













































