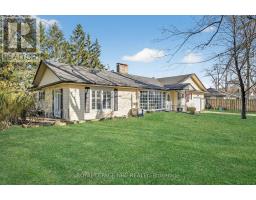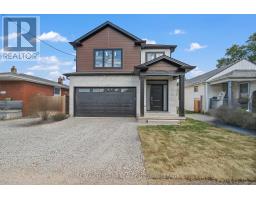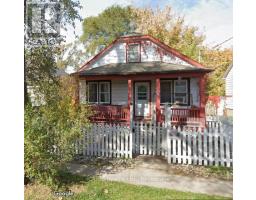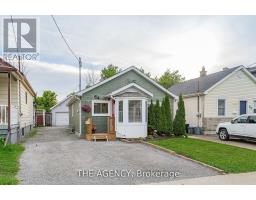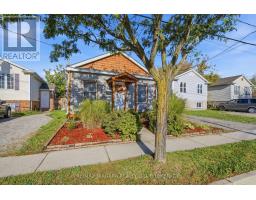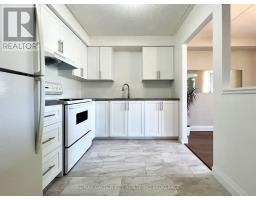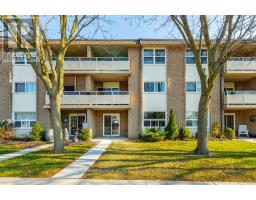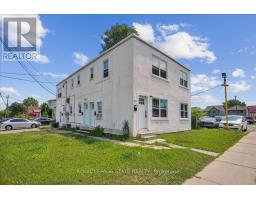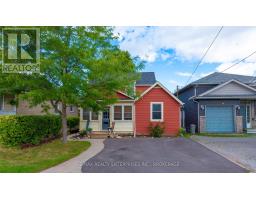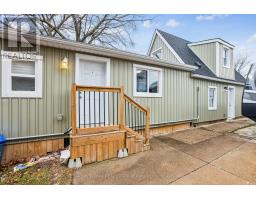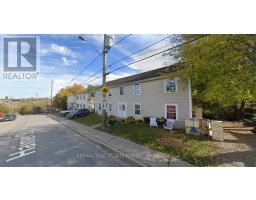297 - 241 ST. PAUL STREET W, St. Catharines (Western Hill), Ontario, CA
Address: 297 - 241 ST. PAUL STREET W, St. Catharines (Western Hill), Ontario
Summary Report Property
- MKT IDX12214967
- Building TypeMobile Home
- Property TypeSingle Family
- StatusBuy
- Added11 weeks ago
- Bedrooms2
- Bathrooms1
- Area700 sq. ft.
- DirectionNo Data
- Added On20 Oct 2025
Property Overview
Affordable Living in a Prime St. Catharines Location! This stylishly updated 2-bedroom, 1-bath home offers just under 1000 sq. ft. of modern comfort in one of St. Catharines most convenient locations. Just minutes to downtown, the hospital, shopping, restaurants, and more, you'll love the ease of living in this well-connected community. Step inside to a bright, open-concept layout featuring a fully updated kitchen with a center island and a custom live-edge countertop perfect for both casual meals and entertaining. Recent upgrades throughout the home include newer shingles, furnace, hot water heater, drywall, lighting, and contemporary flooring. The remodeled bathroom boasts a walk-in shower, while the spacious bedrooms offers plenty of space for queens sized beds. Enjoy outdoor living with a private 10' x 10' deck, a large fully fenced yard ideal for gardening or relaxing and parking for three on a paved driveway. Situated on one of the largest corner lots in the park, this home delivers both space and privacy in a quiet, friendly neighborhood. Whether you're a first-time buyer or looking to downsize, this is a fantastic opportunity to own an affordable, move-in-ready home in a high-demand area with lending options available to make it even more accessible. (id:51532)
Tags
| Property Summary |
|---|
| Building |
|---|
| Level | Rooms | Dimensions |
|---|---|---|
| Main level | Kitchen | 4.05 m x 3.69 m |
| Living room | 5.42 m x 3.99 m | |
| Bedroom | 4.42 m x 3.4 m | |
| Bedroom 2 | 3.67 m x 3.54 m | |
| Bathroom | 1.89 m x 1.92 m |
| Features | |||||
|---|---|---|---|---|---|
| Level | Carpet Free | No Garage | |||
| Water Heater | Dryer | Stove | |||
| Washer | Window Coverings | Refrigerator | |||
| Central air conditioning | |||||





























